The Huntoon Home: A Seamless Transformation from Indoors to Out
In a quiet neighborhood of Wilmington, Delaware, the Huntoon family had a vision. Their home, while full of potential, was constrained by disconnected spaces. A closed off kitchen, an underused porch, and a patio that felt more like an afterthought than a destination.
They weren’t looking for a single room facelift. They wanted a complete transformation, one that would unify kitchen, sunroom, and outdoor living into one continuous experience. A space that felt natural, flowing, and functional, without ever losing its warmth. That’s where First State Building & Design came in.
From Stagnant Spaces to Intentional Design
The Huntoons’ kitchen was the kind many homeowners inherit: functional but crowded, dominated by heavy wood cabinetry and a layout that made entertaining or even everyday movement feel restricted. Natural light was limited, and the layout funneled foot traffic awkwardly.
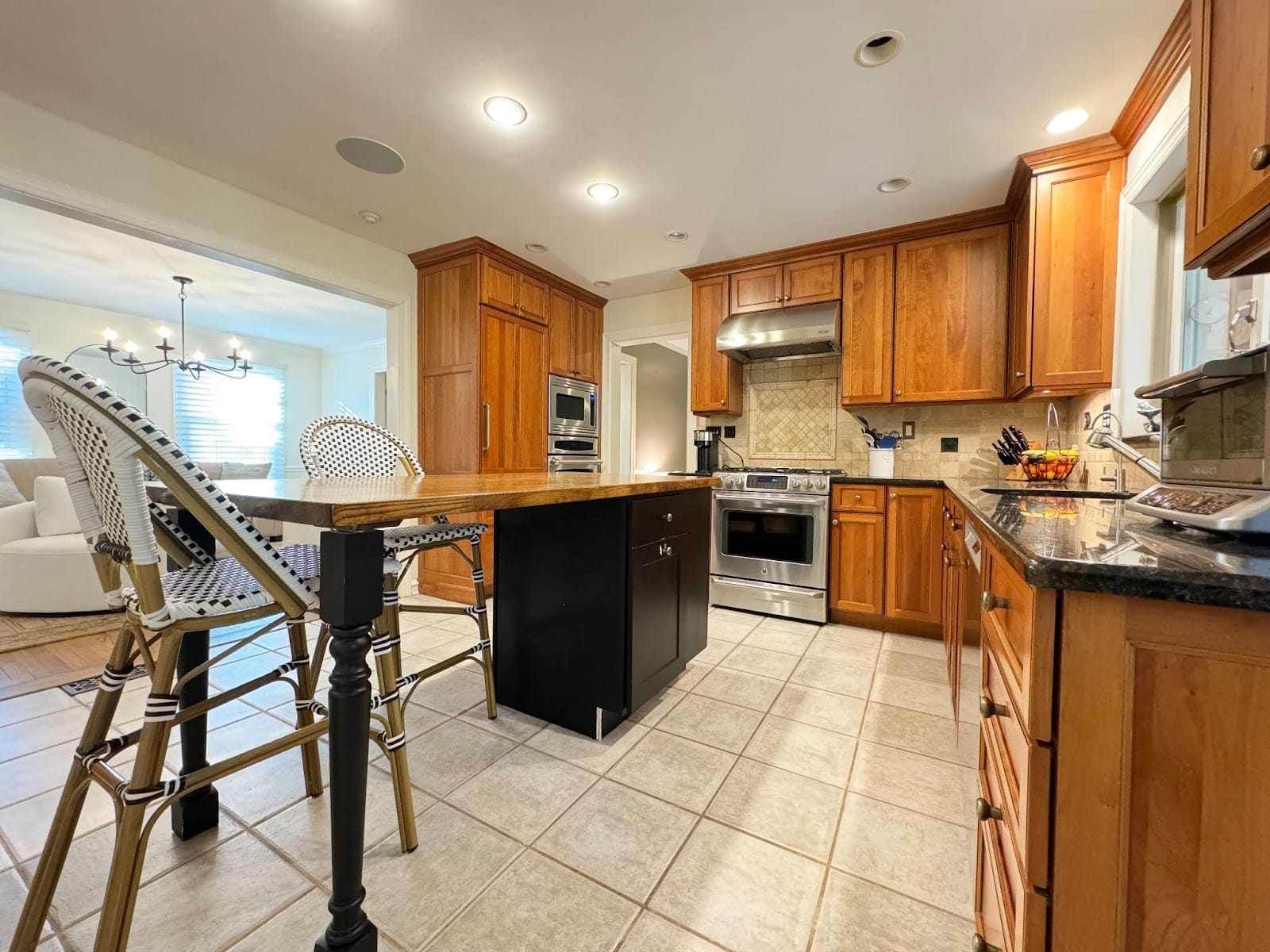
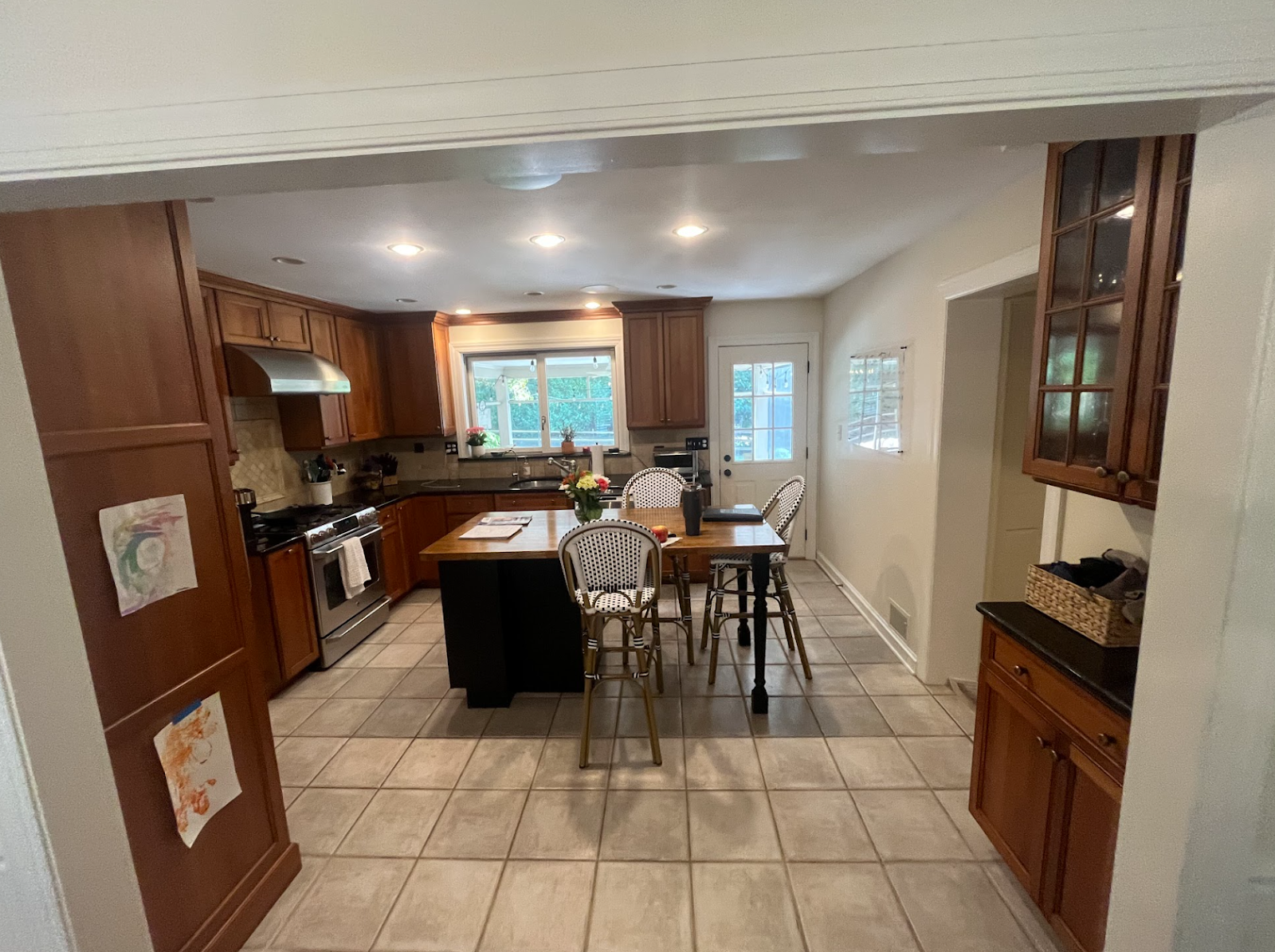
Just beyond it, the back porch was a relic of another era, a three-season room that had long stopped serving any real purpose. And further out, a small paver patio sat unused, disconnected from the kitchen and visually unrelated to the house. Each of these zones had its own issues, but more importantly they had no relationship to each other.
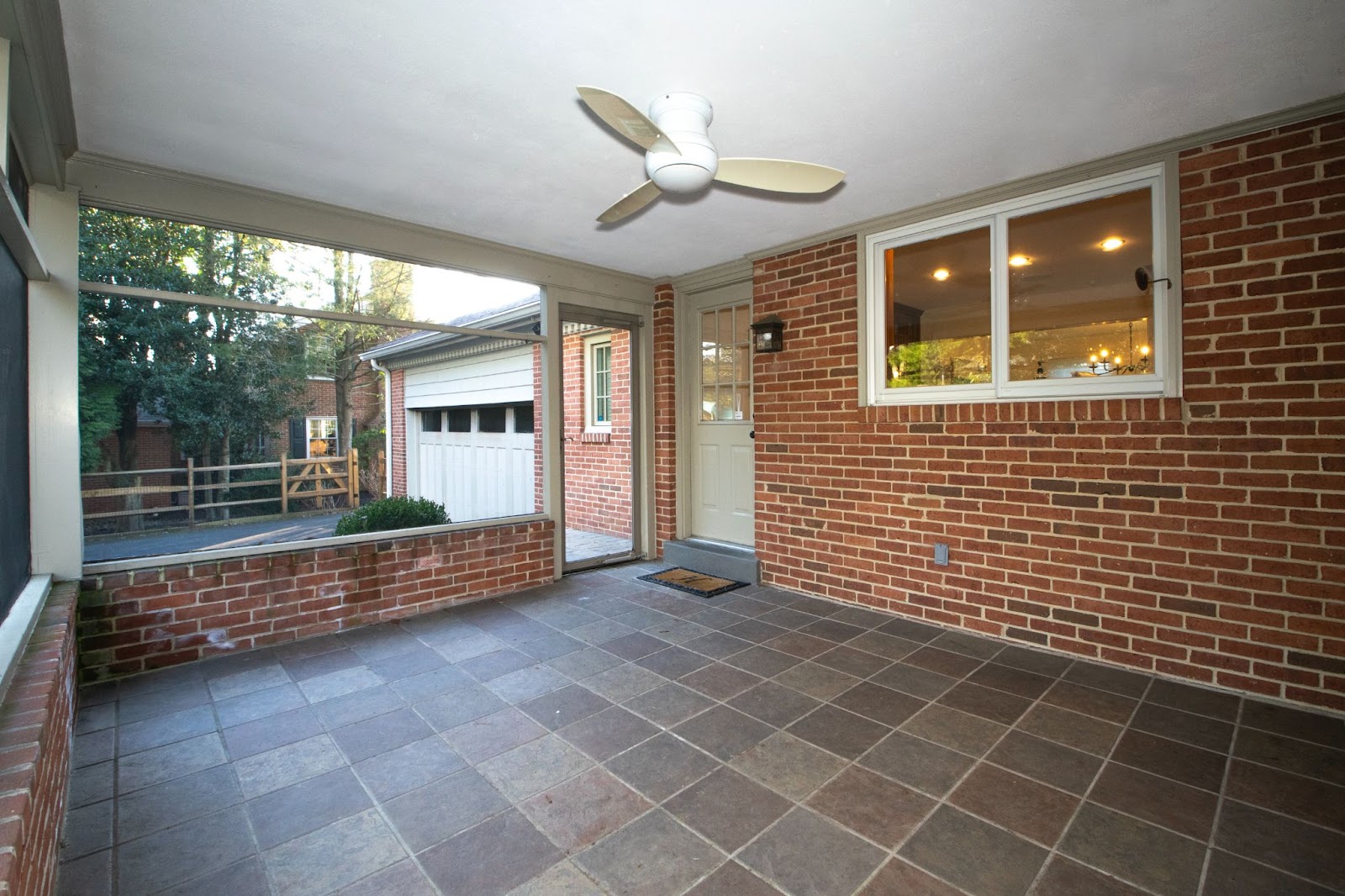
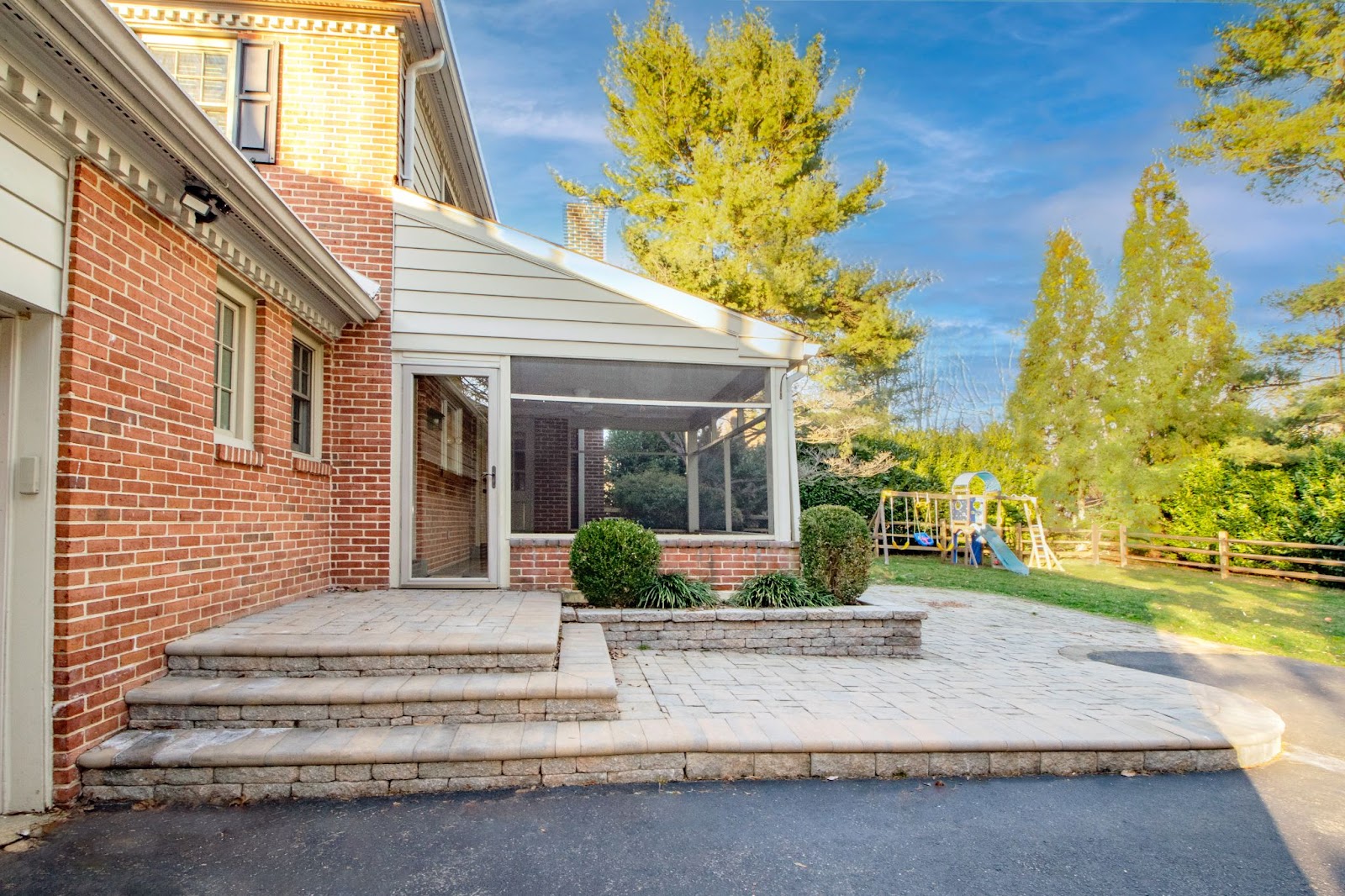
That was the challenge: how do you design and build three separate spaces so they function as one?
Listening First, Then Rendering the Future
At First State Building & Design, every transformation starts with understanding. During the first consultation, our design consultants sat with the Huntoons to understand their lifestyle: how they cooked, how they gathered, how they wanted to use their home year-round. They weren’t looking for trendy, they were looking for timeless, functional, and beautiful.
From there, we crafted a vision using custom 3D renderings. These visual models didn’t just show new cabinetry or patio layouts; they showed how light would travel from the new sunroom into the kitchen. They revealed how guests might circulate between island seating, firepit, and French doors. They helped the Huntoons see not just what was possible, but what was essential.
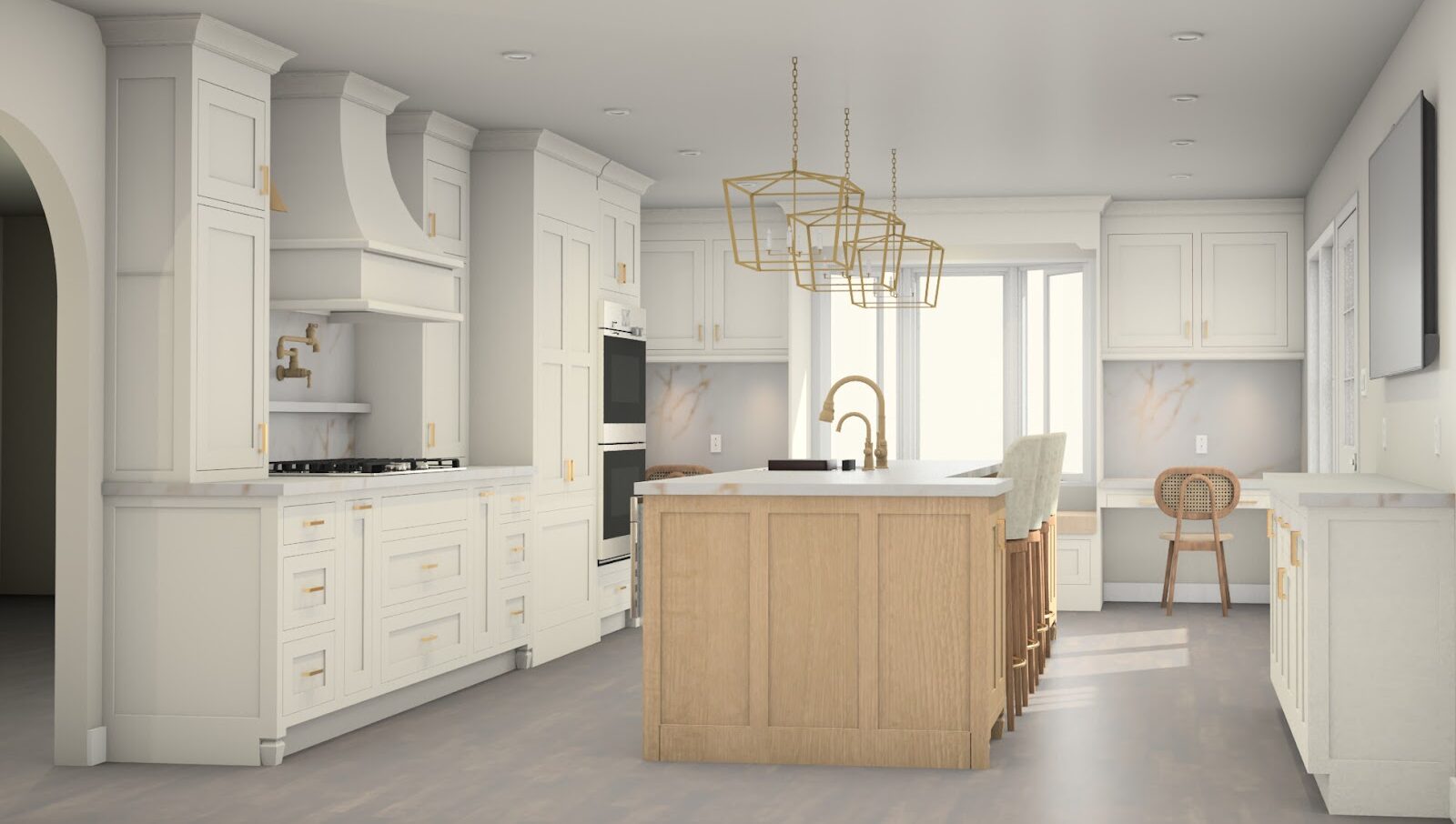
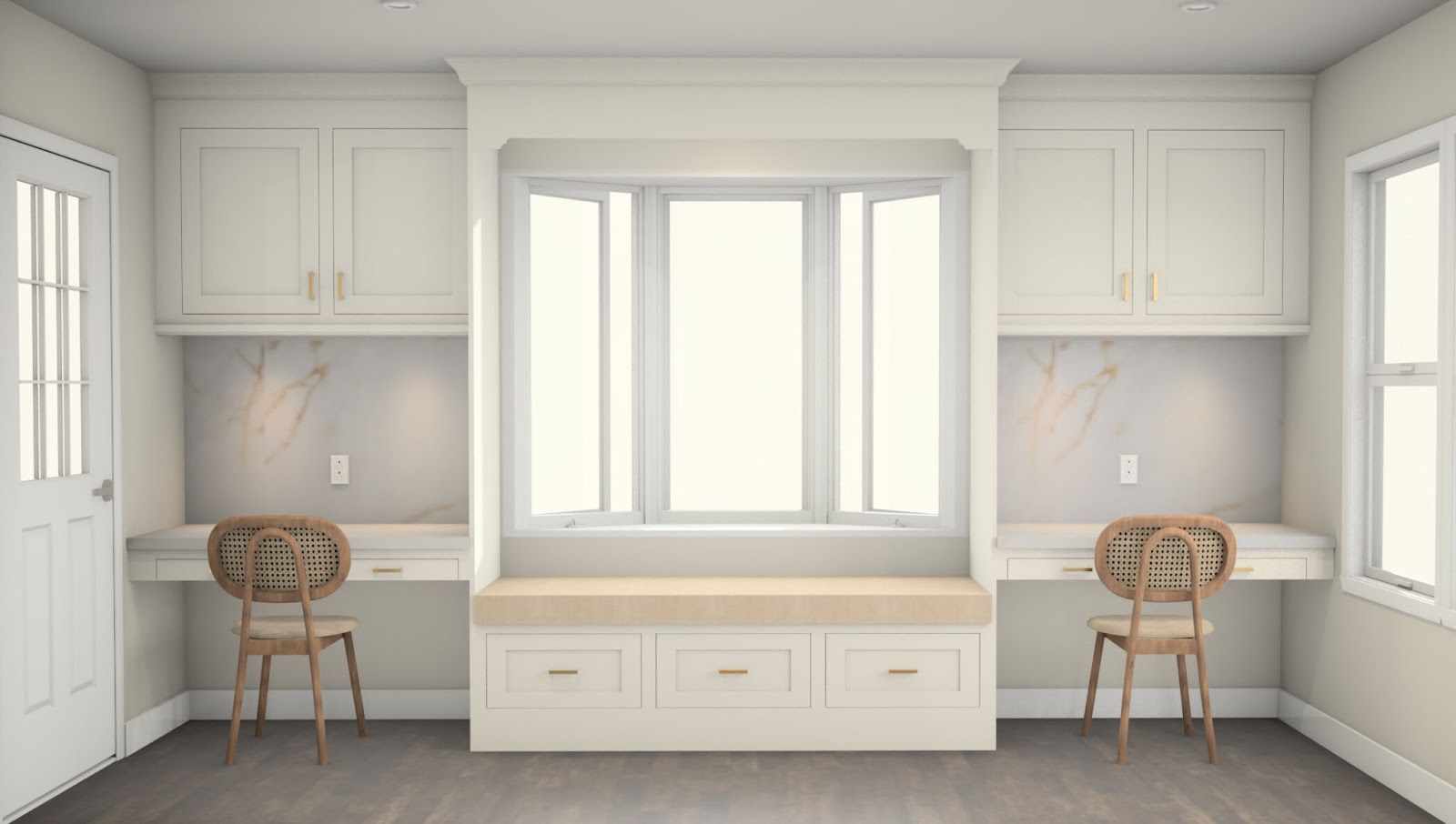
The Transformation Begins
The remodel began in February and unfolded with precision through spring. First came demolition: kitchen cabinetry removed, walls opened, the old porch stripped to its framing. Every beam and joist installed in the new sunroom was carefully aligned with the existing home to make the addition feel original not tacked on.
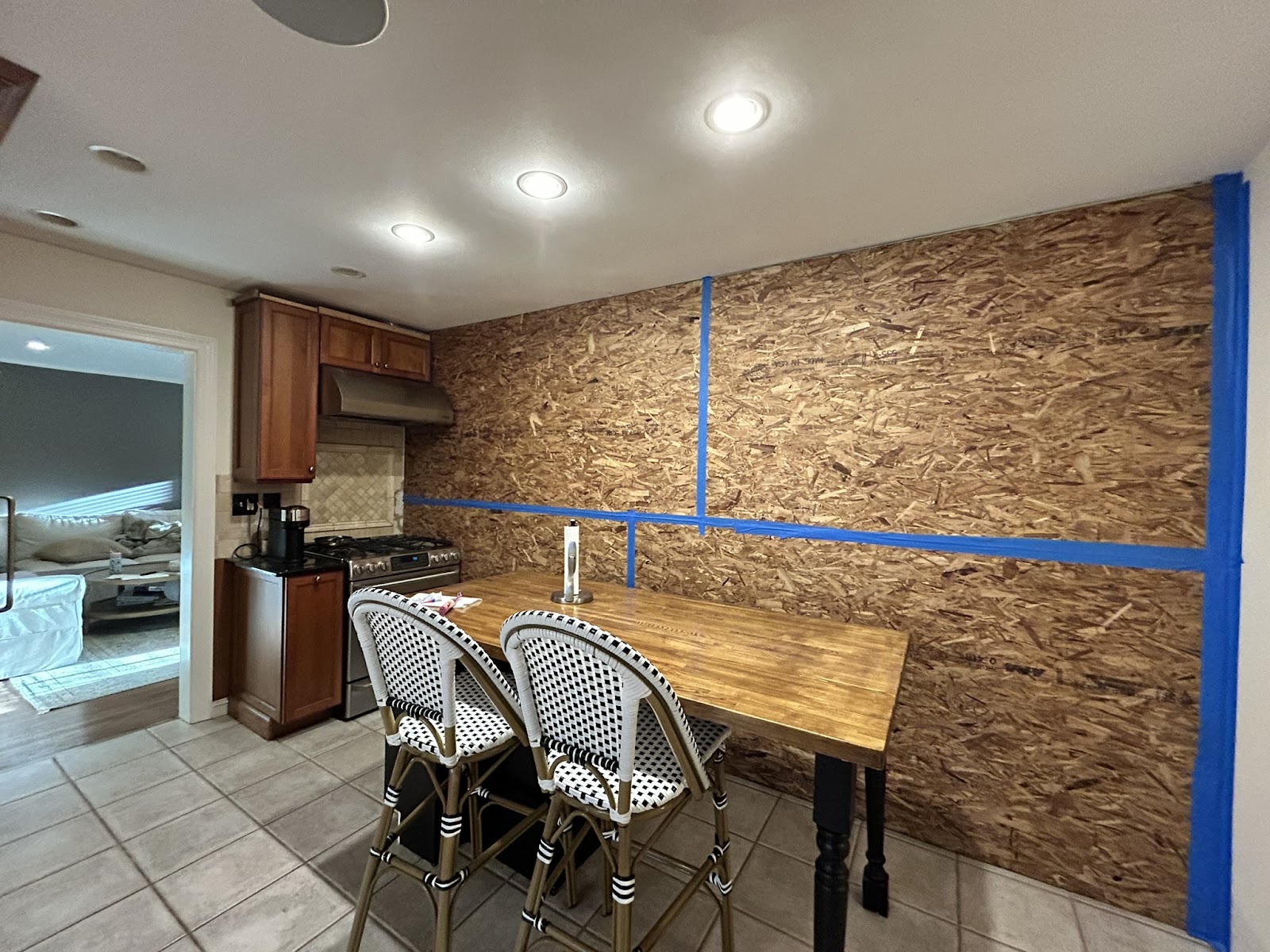
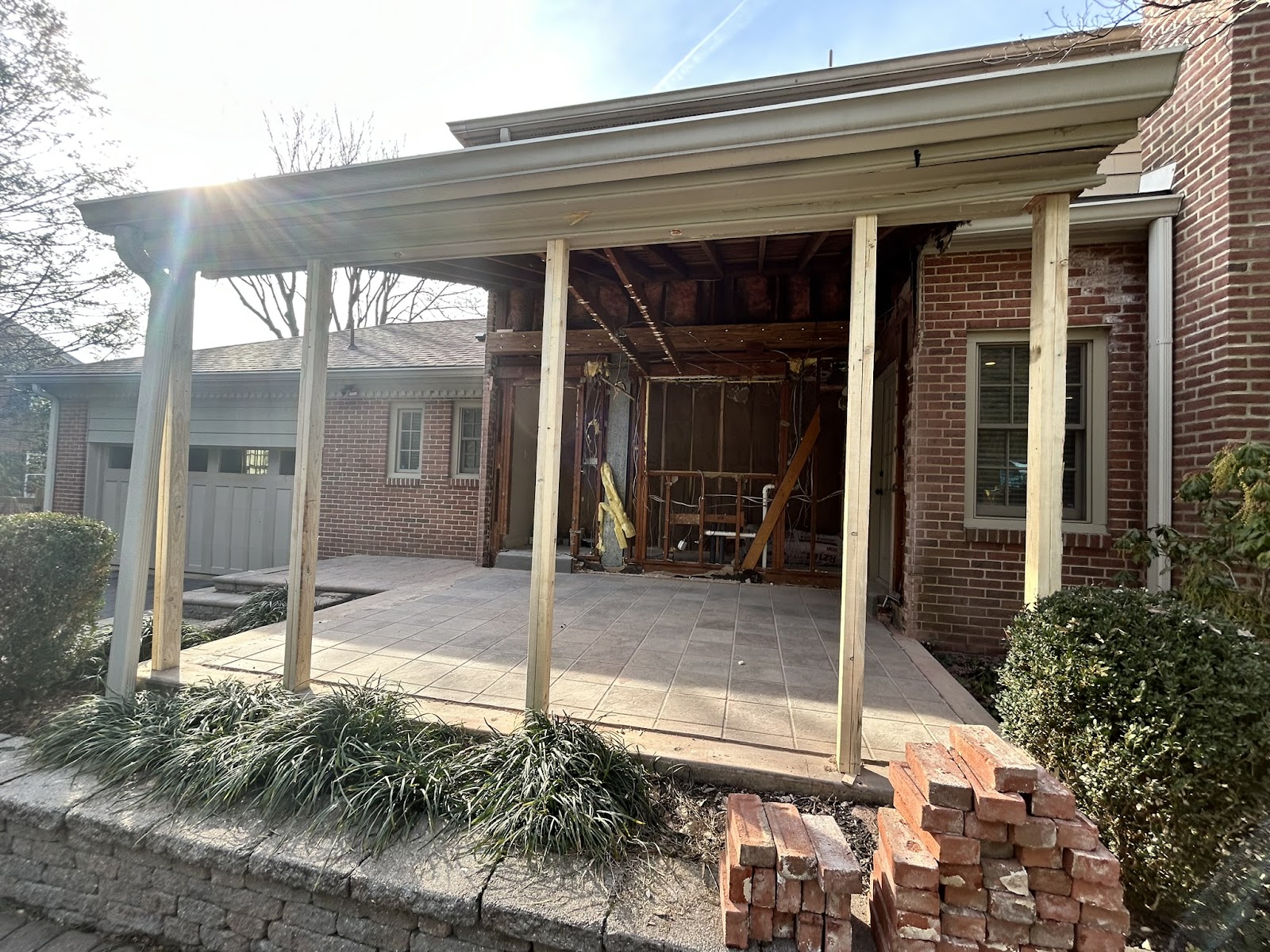
Inside, the kitchen was reimagined from the ground up. Red oak floors were laid throughout, giving warmth and continuity. White quartz counters were paired with DuraSupreme cabinetry, a mix of soft white and natural wood tones to provide a balance of elegance and texture. A large central island became the anchor of the space, illuminated by sculptural gold pendants that feel both clean and classic.
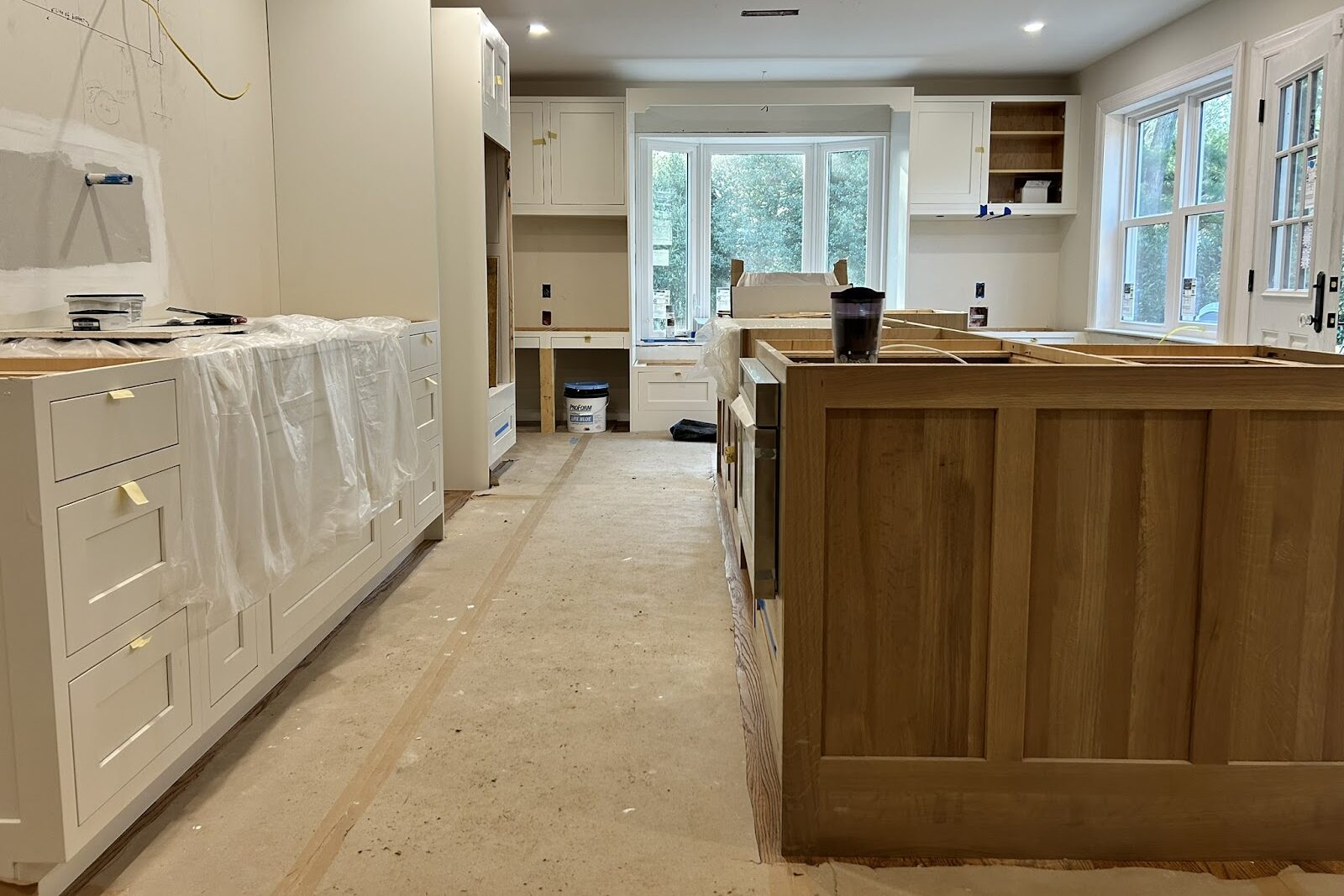
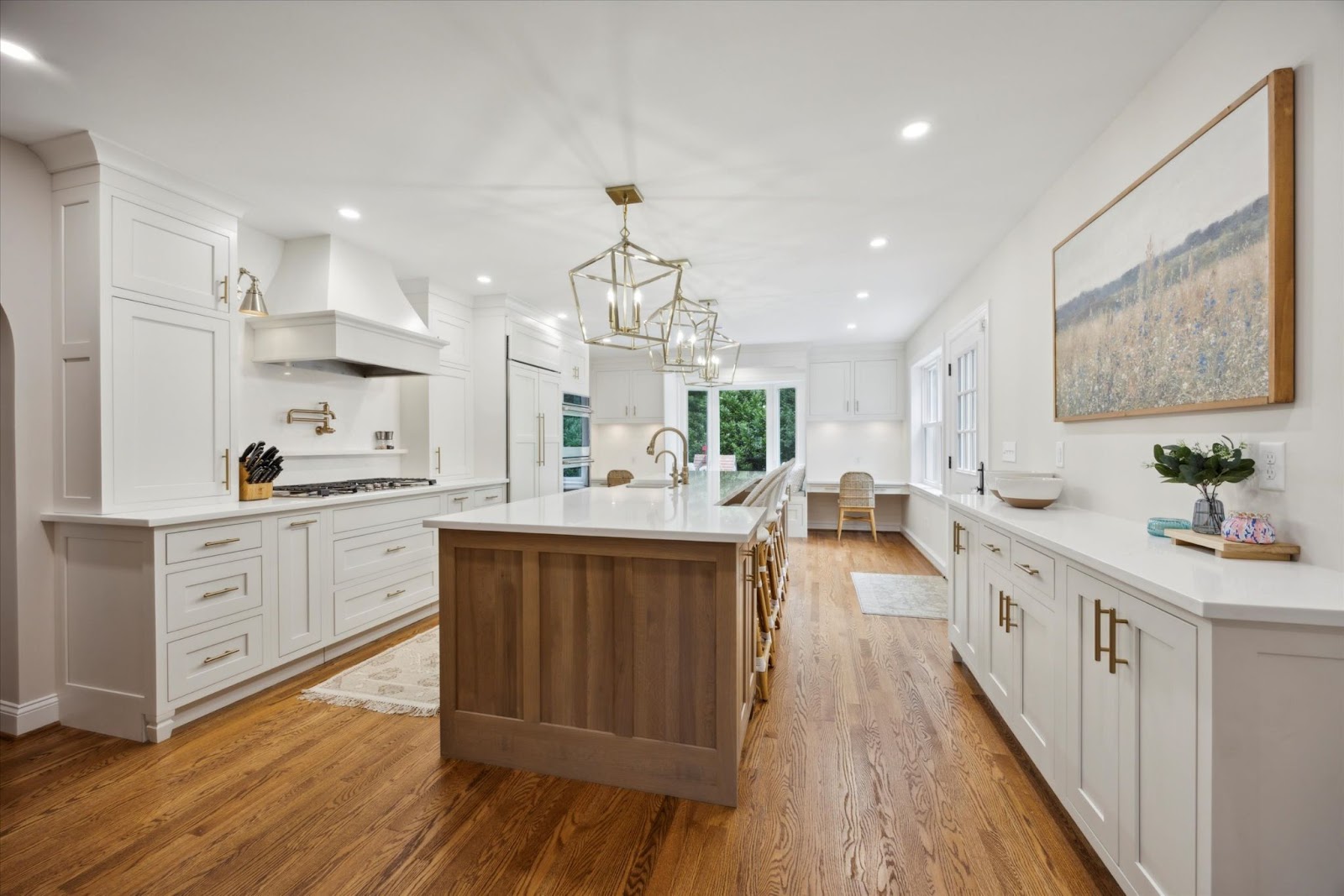
Meanwhile, the sunroom came to life. Vaulted ceilings with tongue-and-groove wood paneling created volume and calm. Black-trimmed energy-efficient windows framed views of the yard. This wasn’t a porch anymore, it was a retreat. And with wide French doors leading to the new patio, the sunroom became the bridge between home and garden.
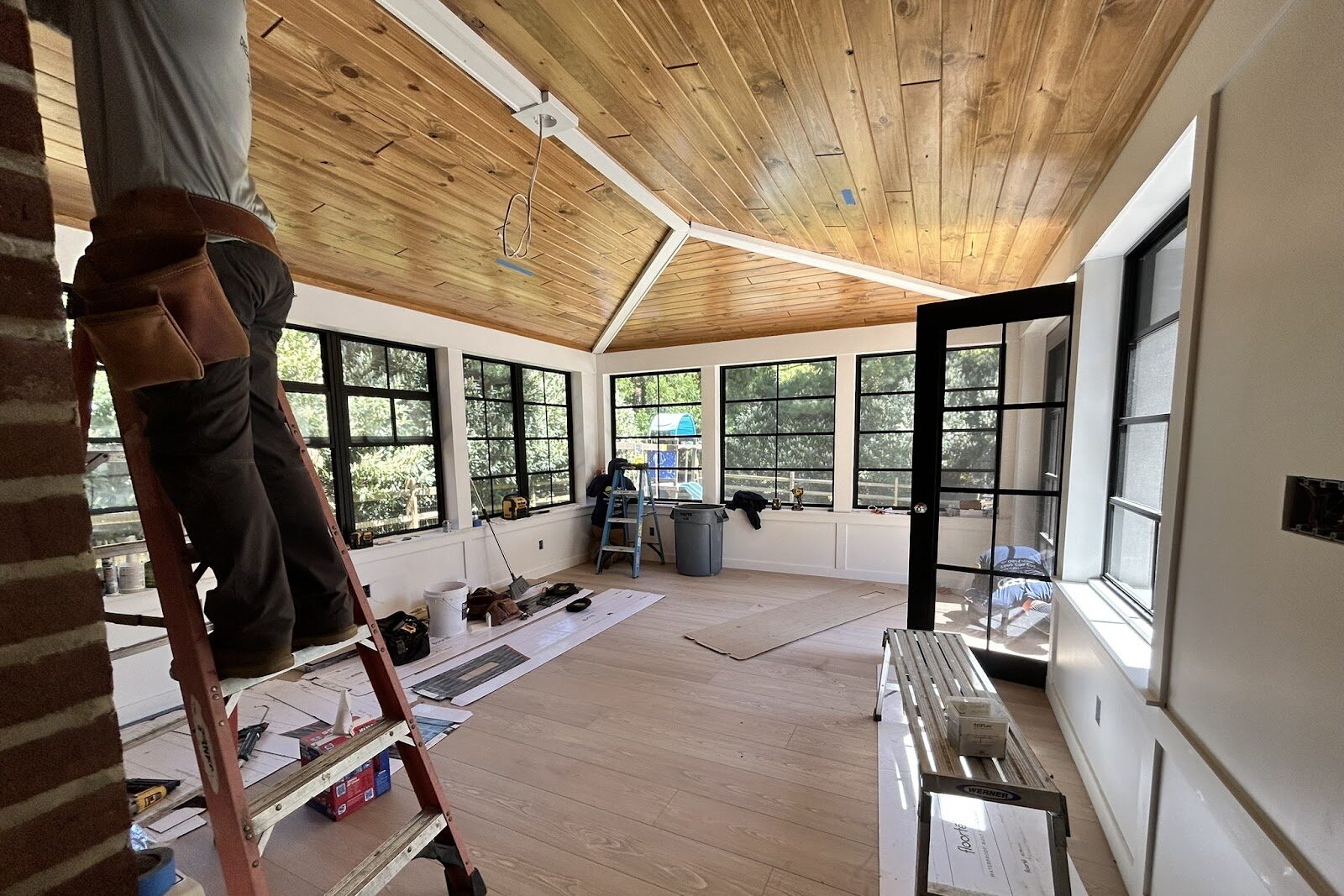
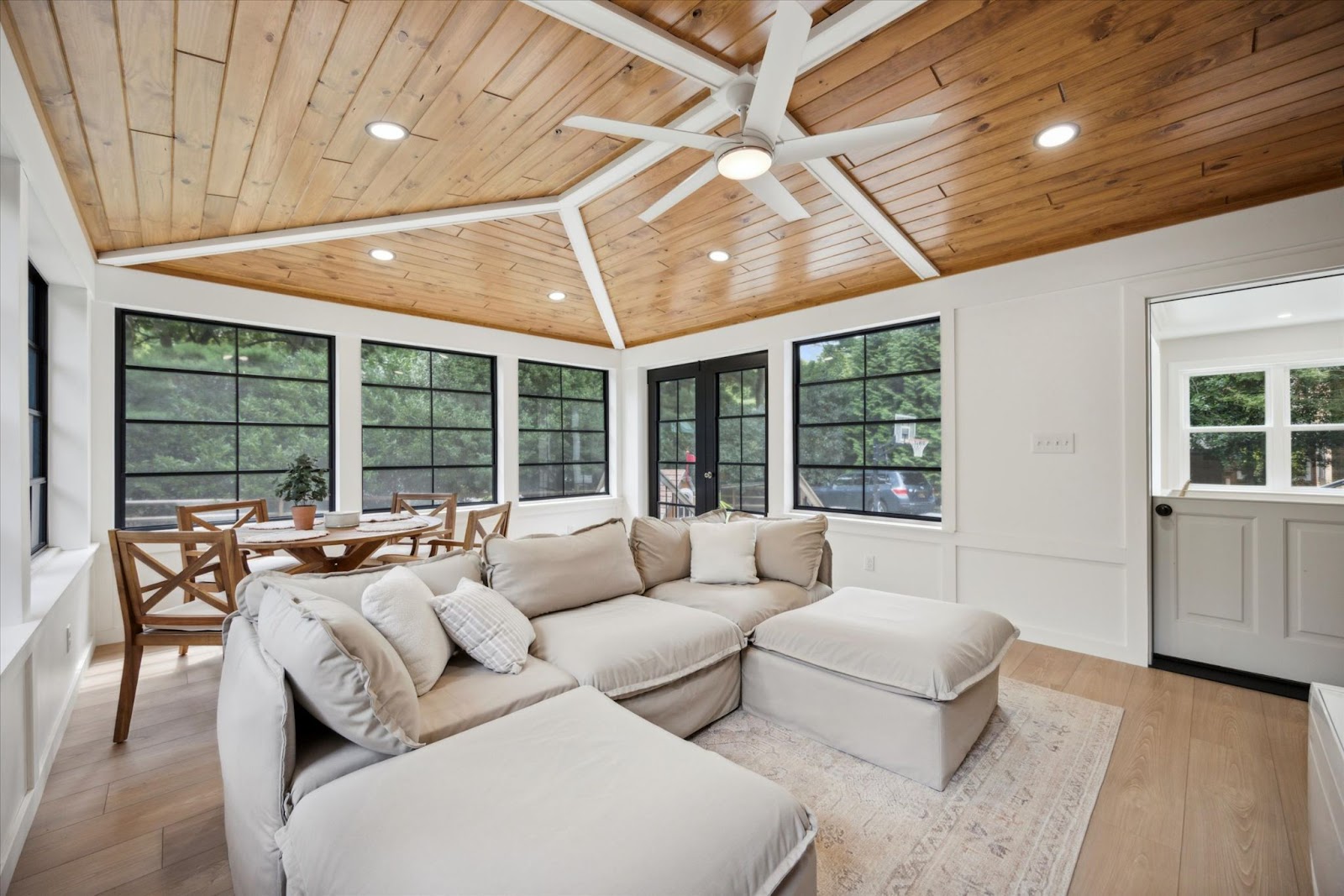
Outdoors, a complete hardscape rebuild redefined the rear of the property. Bluestone was laid in a Versailles pattern to give visual movement underfoot. A custom built firepit and curved stone seating wall formed the centerpiece for gatherings. A dedicated grilling station was tucked into a herringbone brick platform, blending functionality with old world detail. The siding, roofing, and trims were all chosen to mirror the main structure with no seams, no breaks, just continuity.
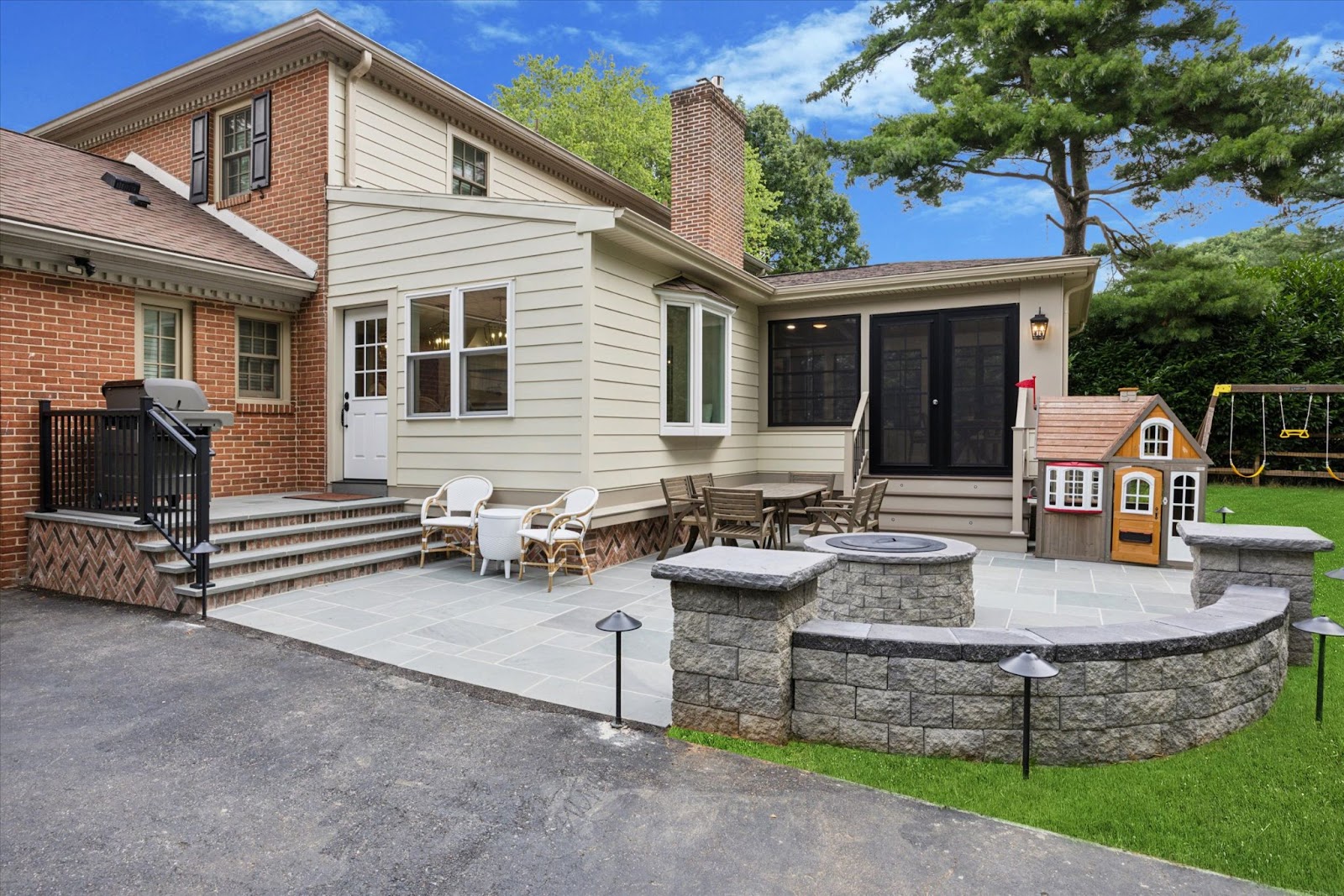
Every Decision Has a Purpose
This project wasn’t just about adding space. It was about connecting the experience of living in the space. You can now stand at the kitchen sink and see through the sunroom to the firepit beyond. A child can do homework at the island while a parent cooks; doors swing open to let guests flow out into the spring air.
Even material selections carried intention:
-
The Red Oak flooring warms up the cool daylight and ties the kitchen to the sunroom.
-
The DuraSupreme cabinets mix soft tones that echo nature and interior architecture.
-
The James Hardie siding and CertainTeed roofing were matched to the existing home to make the new feel old in the best way.
This is design-build at its best: no handoffs, no mismatches, no confusion. Just a single vision, executed flawlessly.
Living in the Outcome
By mid-June, the Huntoon family had a new way of living. Meals now start in the kitchen, drift into the sunroom, and end under the stars. What once felt disconnected now feels inevitable, like the house was always meant to be this way.
“I cannot thank First State Building & Design enough for the fantastic renovation they did to our home. I decided to share the before and after photos as folks won’t believe the insane transformation that the First State Building & Design team was able to pull off.
We went through a major renovation, which included a gut of our kitchen, pushing out our house into the existing porch area to extend the new kitchen, building a brand new 4 season room on the back of the house, and completely redoing our patio space…and let it be known that First State Building & Design was the best contractor to handle all of these changes.
Joe, Kalee, Nancy, and the crews that worked everyday for 3 months were incredible to work with. Joe is a fantastic owner and always there if you needed to escalate. Kalee and Nancy are the best interior designers I’ve ever seen – they knew how to match my wife and I’s style to perfection and were also a pleasure to work with. You can just tell from the pictures the incredible transformation they were able pull off in the kitchen… we were amazed and incredibly happy with the final product. The crews were extremely friendly (shout out to Tom) and always on time every day – they also knew what they were doing and always there if you had questions about anything.
I really don’t need to say more as the pictures do it justice – this company and team were incredible and I will recommend them to anyone that needs any sort of renovation (from a bathroom to a full on house renovation) – thank you First State Building & Design team!”
Project Highlights
Cabinetry: DuraSupreme, custom finishes
Counters: White quartz
Flooring: 2.5″ site-finished Red Oak
Appliances: Fridge, cooktop, double oven, beverage cooler (National Appliance Warehouse)
Windows: Black-trimmed, energy-efficient
Patio: Bluestone (Versailles pattern), custom firepit + seat wall
Siding: James Hardie, Navajo Beige
Roofing: CertainTeed Landmark, Heather Blend
Ready to Begin Your Own Story?
At First State Building & Design, we don’t just build — we partner. Whether it’s a kitchen refresh or a full indoor-outdoor lifestyle transformation, our team guides you from vision to final detail.

Hours of Operation
Monday thru Friday: 8:00 AM to 5:00 PM
Saturday: By Appointment
Sunday: Closed
Contact Us
Visit Our Showroom
258 Wilmington Pike
Chadds Ford, PA 19317
Areas We Serve
Pennsylvania
Bucks County
Chester County
Delaware County
Montgomery County
Delaware
New Castle County
Maryland
Cecil County
Memberships



