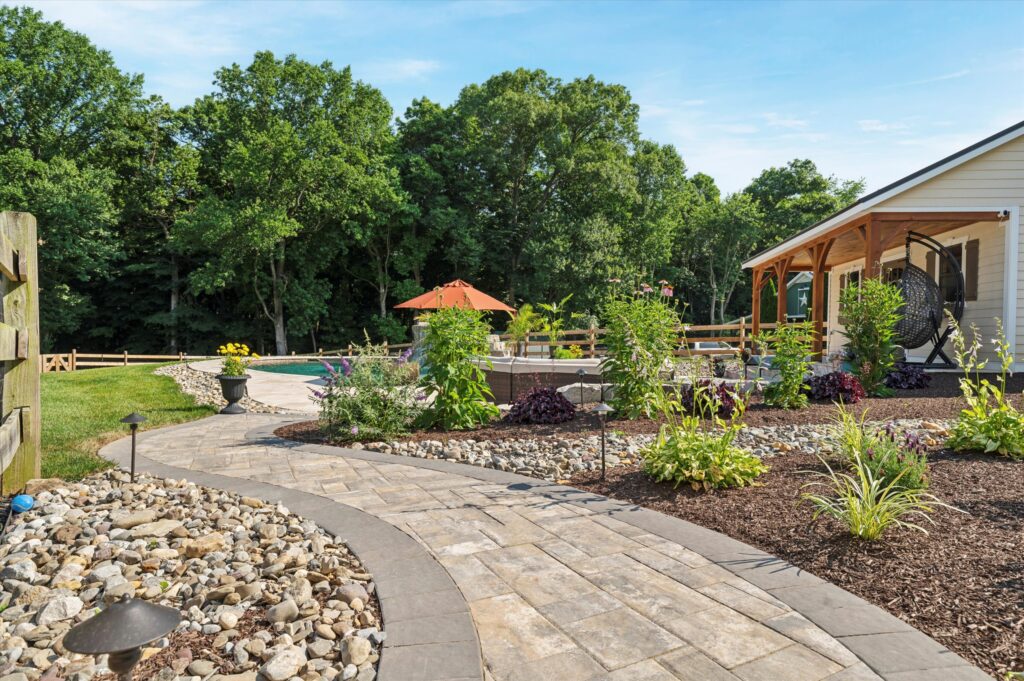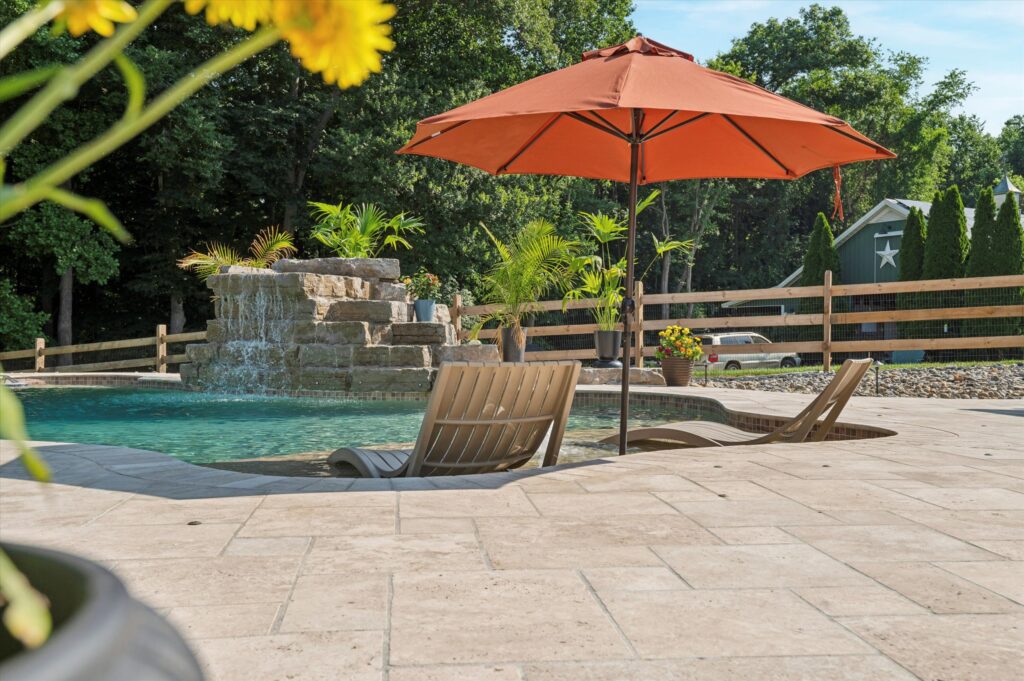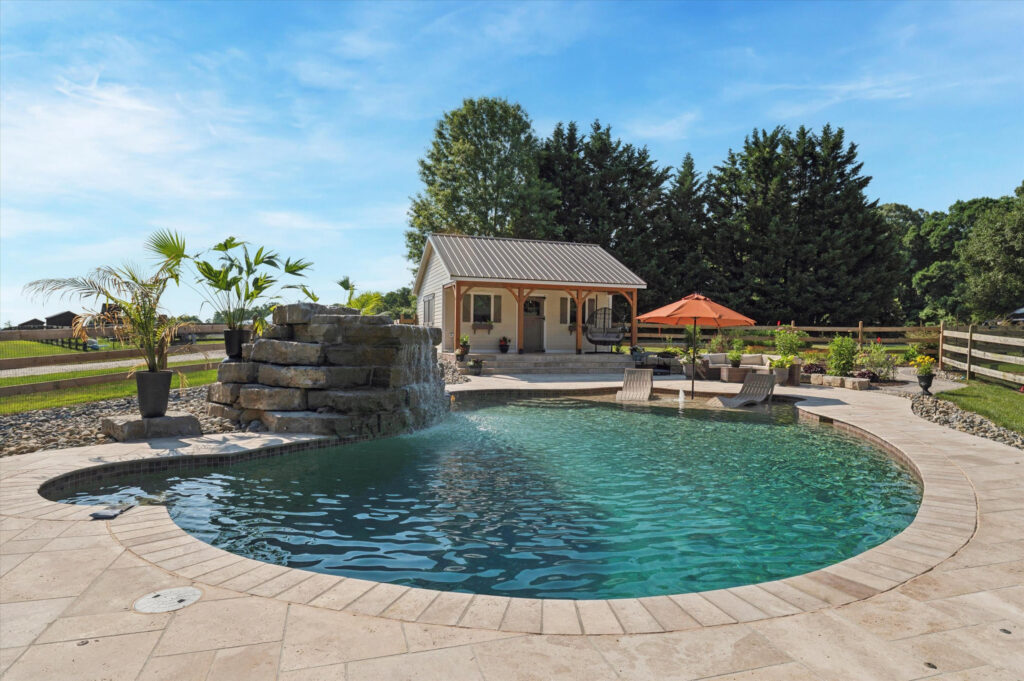A Backyard Reimagined into a Private Oasis
In the scenic countryside of Elkton, Maryland, nestled in the heart of Cecil County, this family looked out over their expansive backyard and saw more than a stretch of grass. They envisioned a destination, a place where their kids could splash on summer afternoons, where friends could gather on warm evenings, and where natural beauty and sophisticated design could meet.
But transforming an untouched lawn into a resort-worthy retreat is never just about the pool. It’s about crafting a full environment – with texture, function, privacy, and beauty. That’s exactly what First State Building & Design set out to do.
From Blank Canvas to Big Dreams
The property began as a wide, undeveloped lawn. While the land was ample, it lacked any built-in features, no hardscaping, no entertainment zones, no flow. In many ways, that openness was both a blessing and a challenge.
The space was full of potential but completely raw. There were no defined zones for seating, dining, or movement. Drainage and grading would need reworking. And the wishlist included a fully integrated pool, lounging areas, hardscaping, a custom waterfall feature, and lush landscaping, all tied together in a way that looked and felt natural.



Listening First, Then Rendering the Future
At First State Building & Design, we start with real conversations. During their initial appointment, our design consultants met with the family to understand how they hoped to use the space: daily swim sessions for the kids, outdoor lounging and entertaining, low-maintenance beauty, and a layout that balanced fun and privacy.
Our design team then got to work using First State Building & Design’s signature dream, design, build process (learn more about it here). We created high-impact 3D renderings to give them a true-to-life preview, from the curved pool walls and tanning shelf to the built-in water feature and the covered pavilion beyond.
These weren’t just blueprints, they were storyboards for future memories.
Groundwork and Grit: The Construction Journey
Breaking ground in early March, our team faced the full scope of excavation and landscape reshaping. With no prior structures in place, we began by sculpting the earth, grading for water flow, trenching for plumbing, and setting the shape of the pool with precision.
One of the biggest design and execution challenges was the functionality and flow. Because this pool was going into a completely natural, unstructured yard, every design decision from coping edge angles to equipment placement, had to enhance usability without disturbing the surrounding openness.
The steel framing, plumbing rough-ins, and shotcrete formed the bones of the pool. From there, the space began to take shape:
- A custom rock waterfall was constructed at one end of the pool, creating both a focal point and a natural soundscape.
- A tanning ledge was integrated just below the waterfall, letting loungers relax in shallow water.
- Surrounding travertine-style hardscaping extended the usable space, providing room for chairs, umbrellas, and seamless circulation.


The Final Transformation: A Resort in Their Backyard
By mid-September, the property had transformed completely. What was once open dirt and grass was now a sanctuary.
The new layout delivered everything the family dreamed of — and more:
- A freeform pool with a stunning waterfall feature anchors the yard with elegance and energy.
- Surrounding plantings and mulch beds define the edge of the space, adding color and a sense of softness.
- A covered pavilion offers an outdoor lounge with overhead shelter — perfect for reading in the shade or sipping drinks after dusk.
- Winding paver pathways tie every element together, creating natural movement and guiding guests from the back door to the water’s edge.
You can now stand at the gate and take in a cohesive environment: lush, welcoming, and utterly custom.

Every Element with Intention
- The travertine-style patio pavers reflect sunlight beautifully and keep surfaces cool under bare feet.
- Curved design geometry adds softness to the environment, matching the property’s natural contours.
- Strategic plantings and raised mulch beds provide privacy and movement without obstructing views.
- A steel and gunite pool shell ensures longevity, form, and high-end finish flexibility.
Living the Outcome
Today, this family enjoys a home transformed. The kids have a place to play, the adults a space to unwind, and the whole family an oasis just steps from their back door.
This project wasn’t just a pool install — it was a masterclass in landscape transformation. And it stands as a shining example of how First State Building & Design brings outdoor visions to life with thoughtfulness, craft, and care.
Project Highlights
- Pool Type: Custom in-ground, freeform gunite
- Water Feature: Natural stacked stone waterfall
- Decking: Travertine-look pavers with curved coping
- Landscaping: Mulch beds, native plantings, custom lighting
- Structures: Pavilion-style pool house / lounge
- Timeline: March 6 – September 13
- Location: Elkton, MD (Cecil County)
Ready to Begin Your Own Outdoor Escape?
From blueprint to pool float, First State Building & Design delivers outdoor living at its finest. Whether it’s a backyard build or a full property reimagination, we guide every step from concept to cannonball.

Hours of Operation
Monday thru Friday: 8:00 AM to 5:00 PM
Saturday: By Appointment
Sunday: Closed
Contact Us
Visit Our Showroom
258 Wilmington Pike
Chadds Ford, PA 19317
Areas We Serve
Pennsylvania
Bucks County
Chester County
Delaware County
Montgomery County
Delaware
New Castle County
Maryland
Cecil County
Memberships




