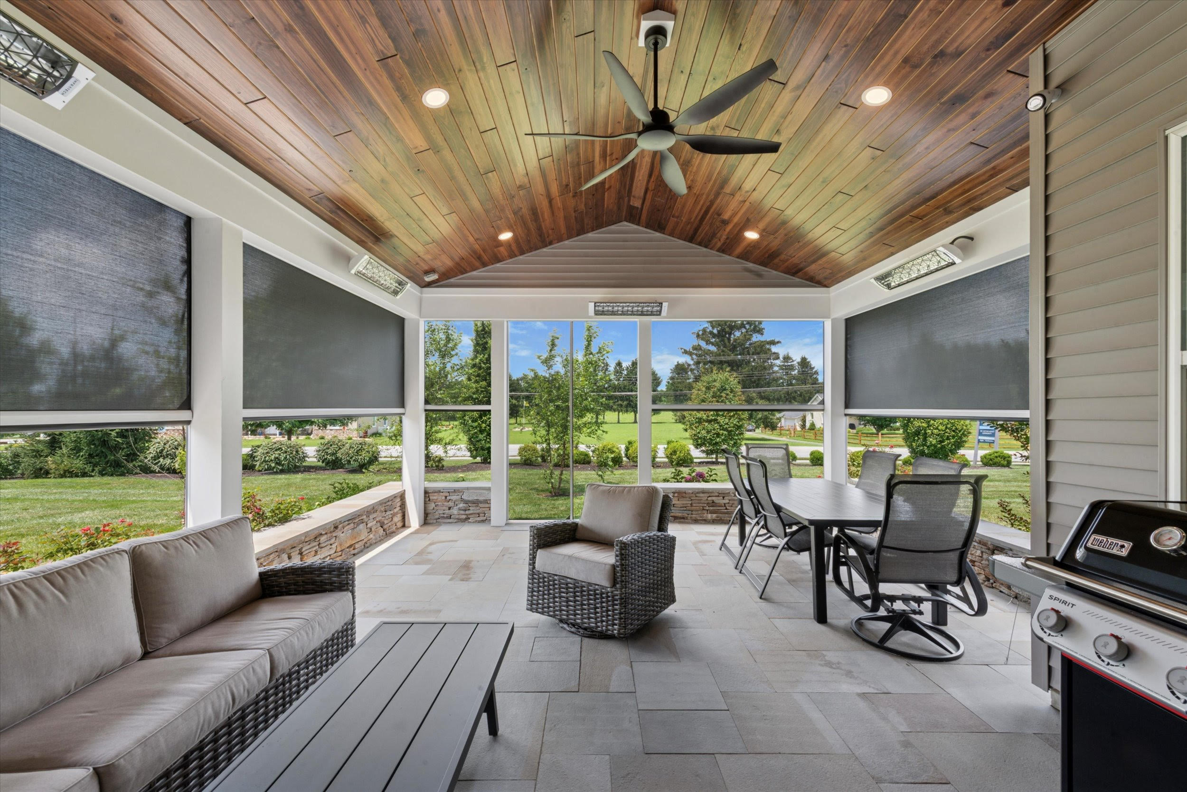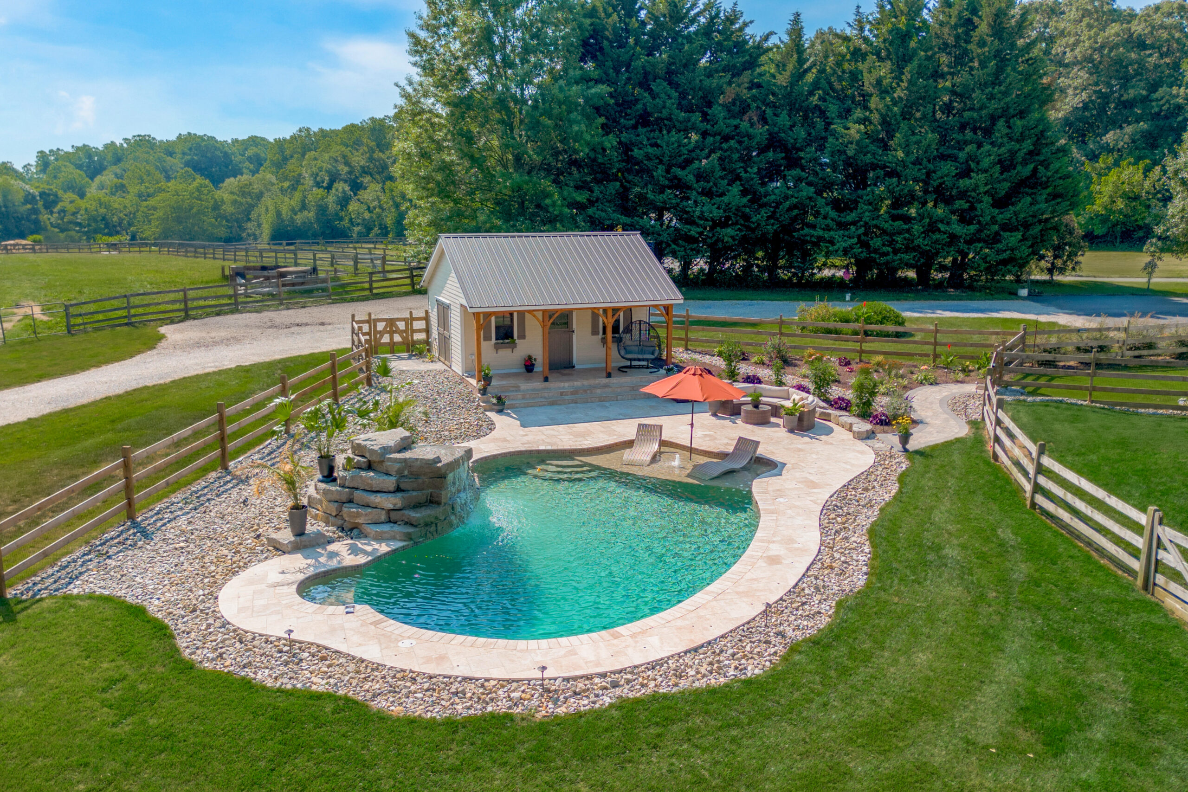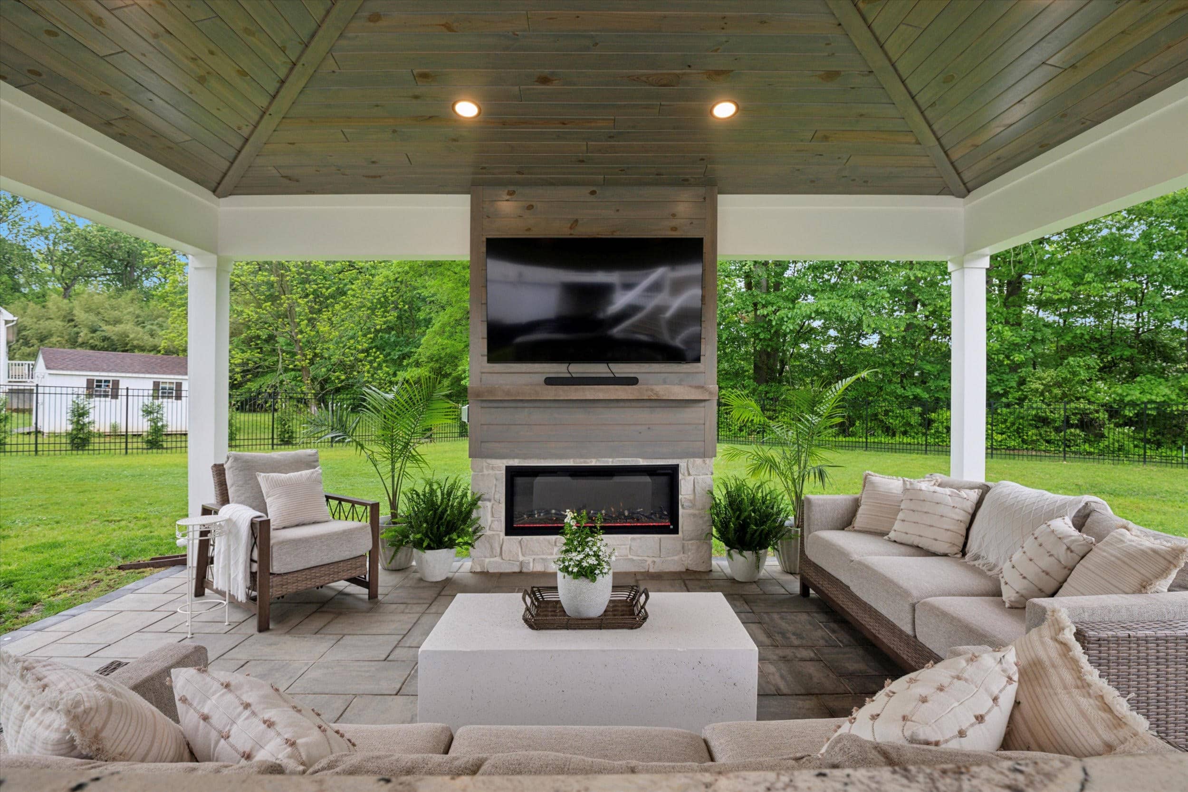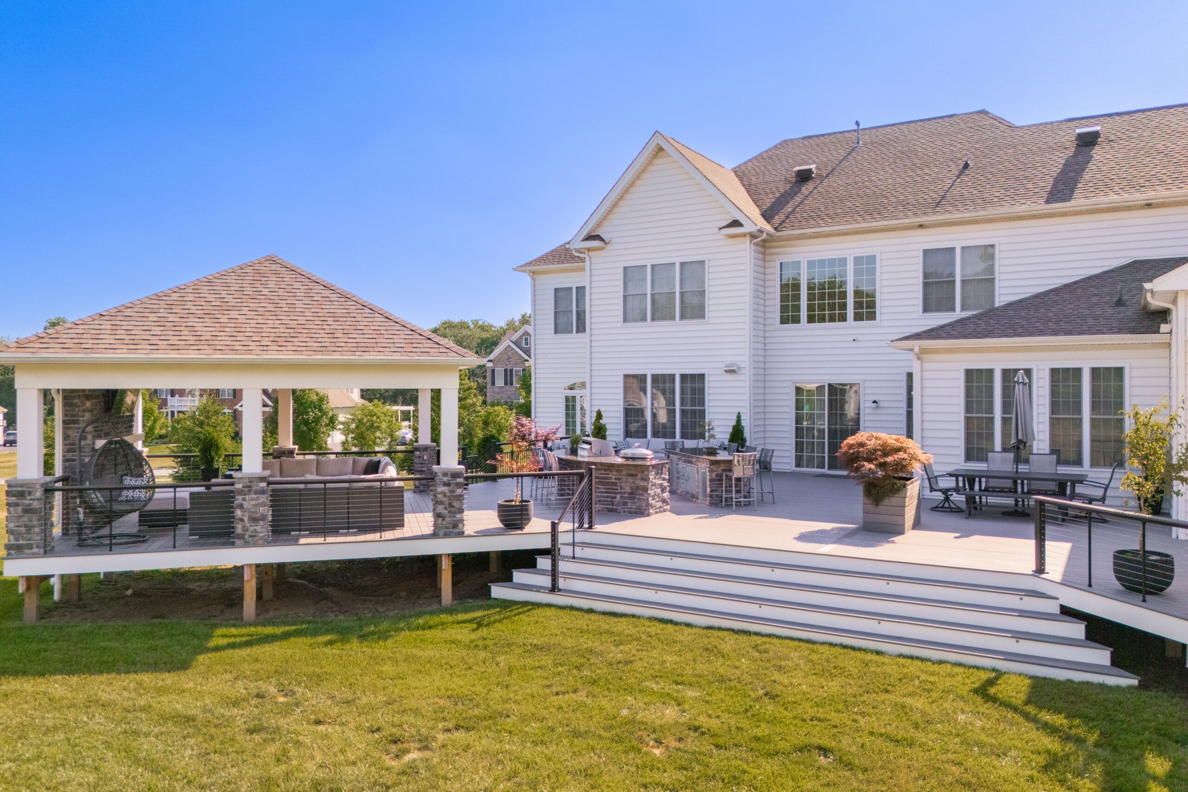A beautiful bathroom begins with good bones. That means smart planning, well-thought-out layouts, and understanding the standard dimensions that make a space comfortable, compliant, and functional. Whether you’re designing a sleek powder room, remodeling a spacious primary bath, or optimizing a guest suite, getting the measurements right is essential.
At First State Building & Design, we’ve helped countless homeowners across Pennsylvania, Delaware, and Maryland turn their vision into reality—starting with the basics.
Here’s a breakdown of the essential dimensions and layout guidelines every homeowner should know before remodeling their bathroom.
Toilet Clearances: Create Breathing Room
One of the most critical (and often overlooked) elements in a bathroom layout is proper clearance around the toilet.
Standard Dimensions:
- Minimum width: 30 inches (15 inches from centerline to each side)
- Recommended width: 36 inches or more
- Front clearance: 21 inches minimum; 24–30 inches recommended
- Placement from wall: 12 inches from wall to toilet flange (standard rough-in)
Pro Tip: For small bathrooms, wall-hung or compact elongated toilets can save space without sacrificing comfort.
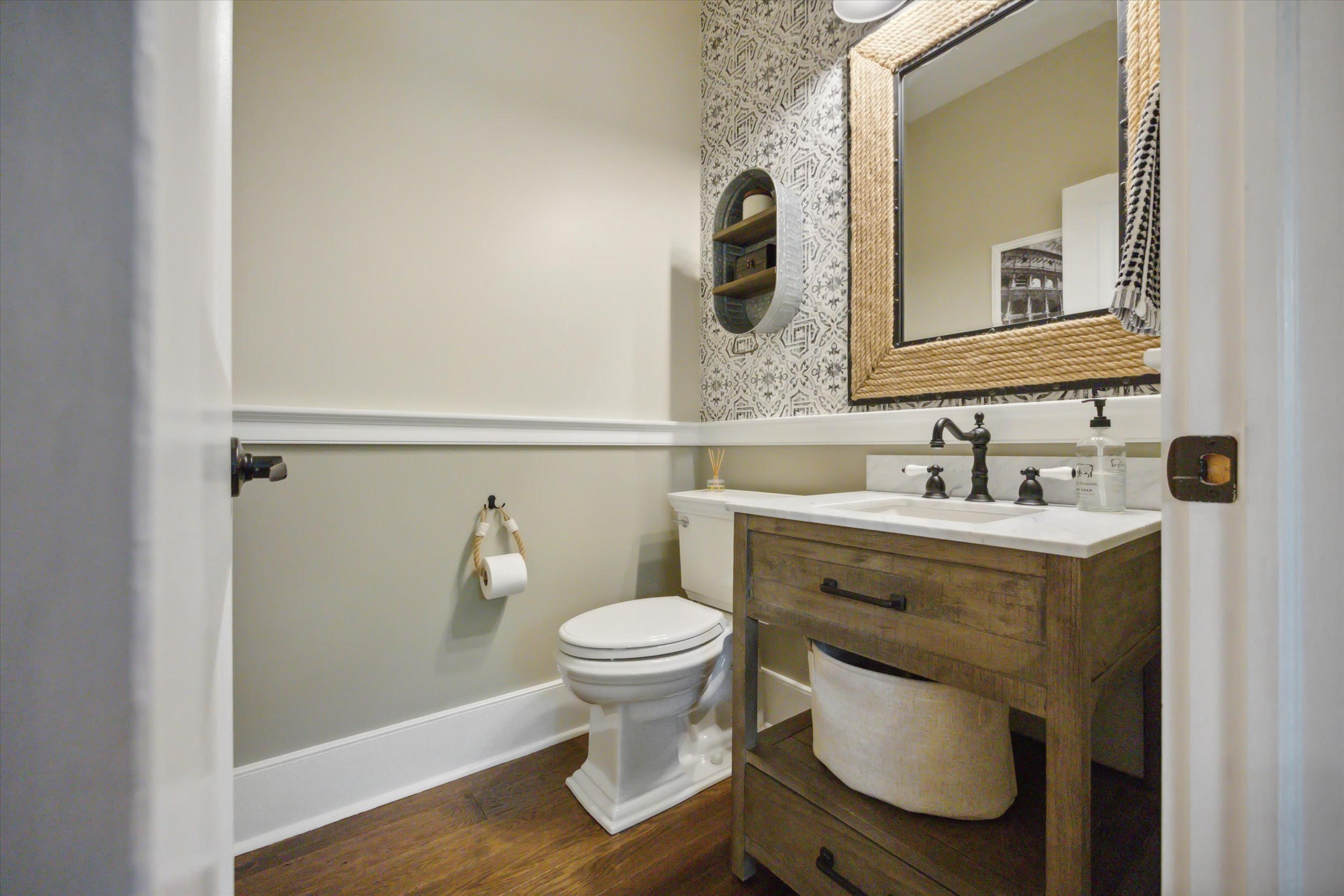
Vanity Heights & Spacing: Find Your Ideal Fit
Vanities serve both functional and aesthetic purposes. From countertop height to drawer clearance, here’s what to know:
Vanity Guidelines:
- Standard height: 32–34 inches (traditional), 36 inches (comfort height)
Sink Guidelines:
- Sink spacing (double vanity): At least 30 inches center to center; 36″+ for comfort
- Minimum side clearance: 15 inches from center of sink to wall or obstruction
- Counter depth: 21 inches typical (can be reduced in narrow bathrooms)
Design Note: Floating vanities are great for small spaces and create a modern, airy look while allowing under-vanity lighting or storage.
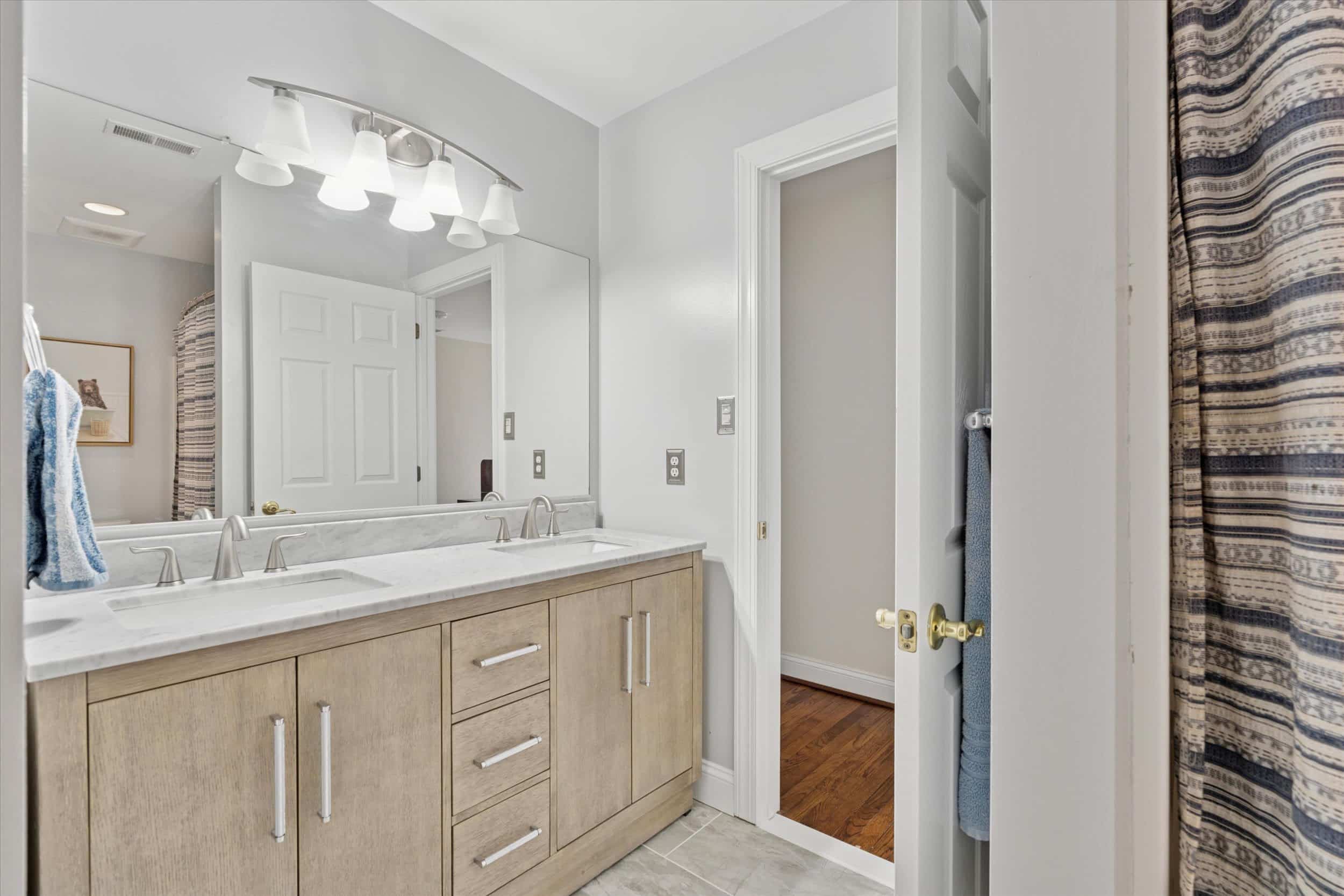
Showers: Know Your Minimums and Maximize Comfort
A cramped shower is a daily frustration. Here’s what to factor in:
Shower Dimensions:
- Minimum interior size: 30″ x 30″ (absolute minimum per code)
- Preferred size: 36″ x 36″ or larger
- Walk-in showers: 42″ x 60″ is ideal for barrier-free entry
- Door swing clearance: Minimum of 24″ in front of door for safe entry/exit
- Shower head height: 80″ is standard
Smart Upgrades: Consider built-in niches (standard height: 48–60″) and low-curb or curbless entry for better accessibility.

Bathtubs: Measure for the Experience You Want
Bathtubs range widely in size and style—from drop-ins to freestanding soakers. Make sure your layout supports the right kind for your lifestyle.
Common Tub Sizes:
- Standard alcove tub: 60″ L x 30″ W x 14–16″ H
- Freestanding tubs: 55–72″ L x 27–32″ W
- Soaking tubs: Minimum 14–16″ soaking depth
- Clearance around tub: Minimum 4–6 inches on each side; 18″ front clearance preferred
Installation Tip: Freestanding tubs make a visual statement but need plumbing planning. Ensure there’s enough structural support and access beneath the floor if required.

Sinks & Faucets: Balance Form and Function
Even the smallest fixtures have measurement considerations. From vessel sinks to undermount styles, proper alignment and faucet clearance is key.
Guidelines:
- Sink width: 16–24″ typical
- Undermount sink depth: 5–8″
- Vessel sink height: Often 4–6″ above counter, so vanity height may need lowering
- Faucet clearance: At least 1″ behind sink for backsplash; 2–3″ from faucet base to sink rim
Design Tip: Wall-mounted faucets can save counter space and add a luxe, streamlined look—but plan plumbing placement carefully.
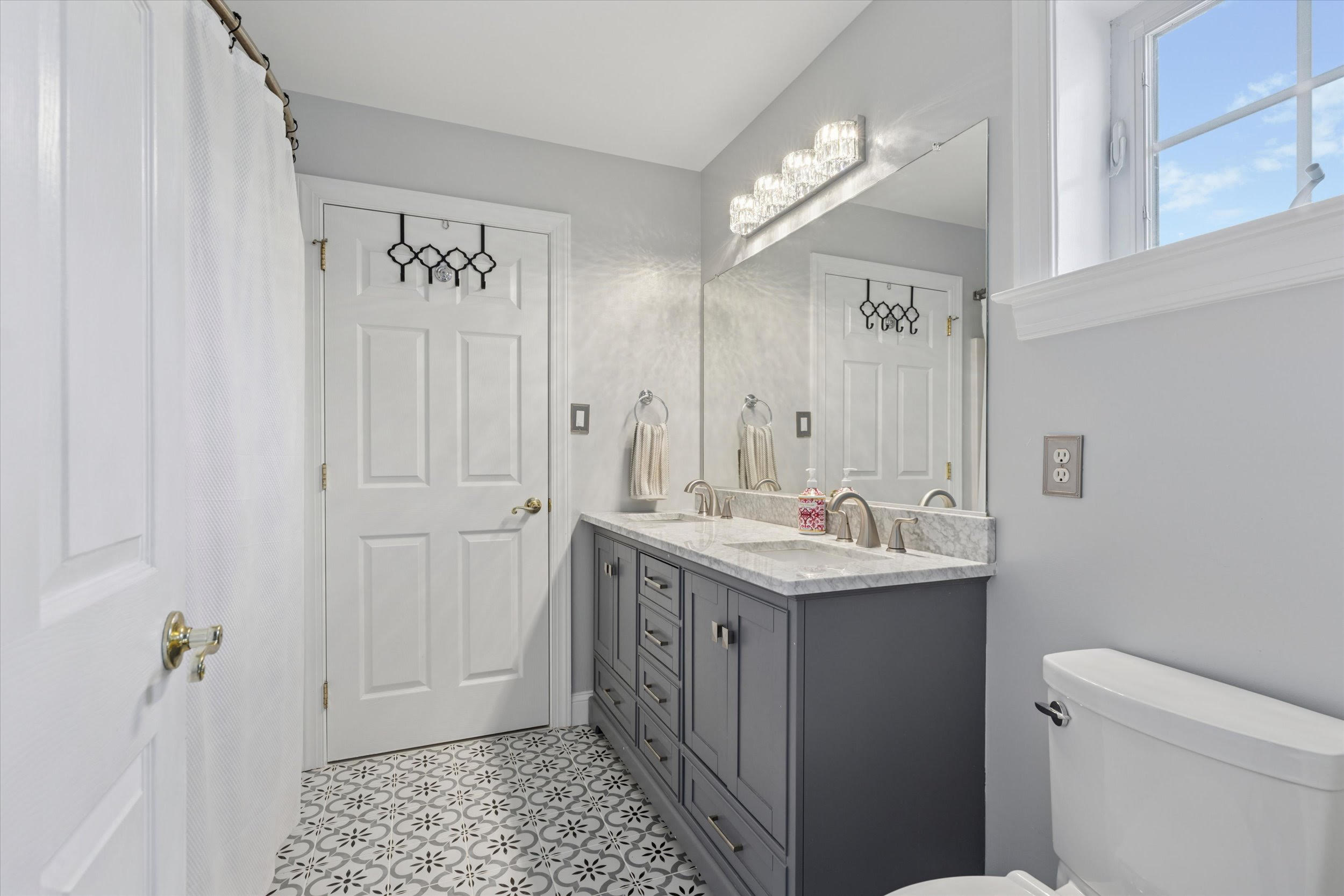
Storage & Built-Ins: Leave Room for Real Life
Towels, toiletries, hairdryers—it all needs a home. When remodeling, include storage that fits your lifestyle.
Ideal Storage Clearances:
- Medicine cabinet above sink: Bottom at ~40″ from floor
- Linen cabinet depth: 15–24″
- Towel bar height: 48″ from floor (standard); 36–44″ for hand towels
- Shelves above toilet: 9–12″ above tank, 11–14″ depth
Extra Touches: Add hidden storage like in-wall niches, pull-out vanity organizers, or even a small closet with outlets inside for toothbrushes or styling tools.
Lighting & Electrical: Layer for Luxury
Lighting can make or break the space. Include multiple sources and plan for code-compliant placement of outlets and switches.
Lighting Height Guidelines:
- Vanity sconces: 60–66″ from floor, 36–40″ apart
- Over-mirror fixtures: 75–80″ from floor
- Shower lighting: Damp-rated recessed lights; install above centerline
- Outlets: GFCI-protected, minimum one within 36″ of sink edge
Pro Feature: Consider smart lighting or dimmers to create a spa-like ambiance for evening wind-down routines.
Code Requirements & Universal Design Tips
Planning a remodel that meets code and future accessibility needs? Here’s what to include:
- Door width: Minimum 24″, 32–36″ for universal design
- Switch height: 48″ max from floor
- Grab bars: Recommended at 33–36″ high in showers and near toilets
- Shower bench: 17–19″ height if included
Universal Design Insight: Wider doorways, curbless showers, and lever-style faucets not only age-proof your space but add resale appeal.
How Much Space Do You Need for Each Bathroom Type?
- Half Bath/Powder Room: 15–20 sq ft minimum
- Full Bath (3-piece): ~35–40 sq ft
- Primary/Shared Bath (4-piece): 60–100+ sq ft
- Luxury Primary Bath: 120–200+ sq ft
Your Next Step: Start with the Right Layout
Knowing standard dimensions empowers you to plan a bathroom that feels good and functions beautifully. But square footage isn’t everything—smart layout choices and expert guidance make all the difference.
At First State Building & Design, our in-house design-build team will help you:
- Reimagine your layout for flow and comfort
- Choose stylish, functional fixtures
- Avoid costly layout mistakes
- Bring your vision to life—on time and on budget
Download Your Free Bathroom Layout Guide
Ready to visualize your new bathroom? Get our printable guide packed with these measurements, designer tips, product and design inspirations, and a layout worksheet to sketch your own space.


