Basement Remodeling
At First State Building & Design, a basement isn’t just a lower level—it’s untapped potential. Whether you’re envisioning a home theater, in-law suite, fitness studio, office, or playroom, we transform underused basements into warm, functional, and beautifully designed spaces. With precise craftsmanship and years of remodeling experience across Pennsylvania, Delaware, and Maryland, we bring your vision to life—on time and within budget.
The First State Basement Renovation Process
We approach every basement remodel with care, creativity, and technical expertise—customizing each project to align with your needs and your home’s structure.
Discovery and Planning: Understanding Your Basement Goals
During the initial consultation, we’ll explore your goals, lifestyle needs, and vision for the space. Whether you’re looking for additional living quarters, a family retreat, or an entertainment zone, we begin with detailed measurements, feasibility reviews, and early design sketches that inform both budget and timeline.
Creative Design and Layout Tailored to You
Next, we collaborate with you to design a floor plan that maximizes both usable square footage and comfort. Our team uses CAD software to help visualize options—such as open-concept rec rooms, enclosed bedrooms, kitchenettes, or full bathrooms—while ensuring all selections comply with local codes and building regulations.
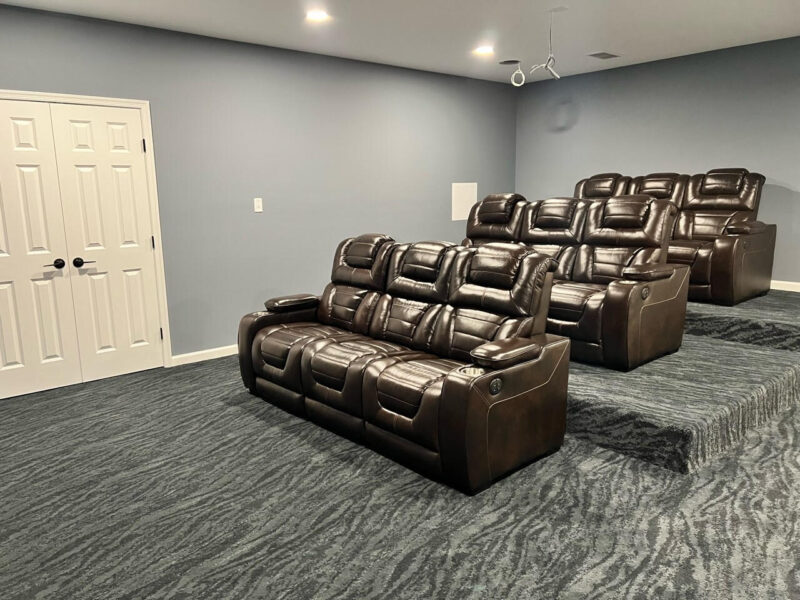
Detailed Timeline and Communication at Every Step
After finalizing the design, we set up a detailed project timeline covering all renovation phases. Regular updates, site visits, and scheduled meetings keep you informed and ensure that any issues are addressed swiftly. Our commitment is to complete your basement remodel on time and within budget, keeping you fully in the loop throughout the process.
Safe, Efficient Construction in Every Phase
From framing walls to installing egress windows and waterproof flooring, our skilled crew ensures every step of construction is executed with precision and care. We work cleanly and efficiently, protecting the rest of your home and minimizing disruption throughout the project.
Final Walkthrough and Client Approval
We conclude with a final walkthrough to ensure every aspect of the remodel aligns with your expectations. Any adjustments are addressed swiftly, and we only consider the job done once you’re fully satisfied with your new space.
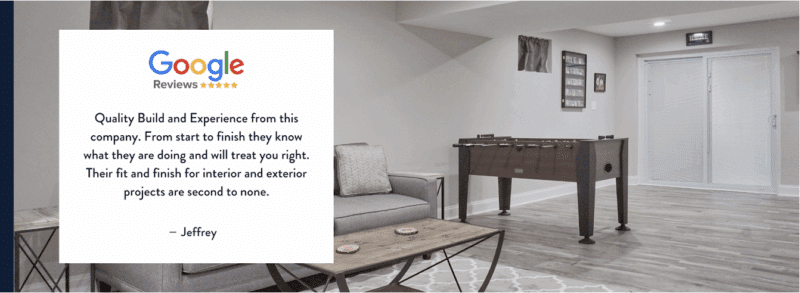
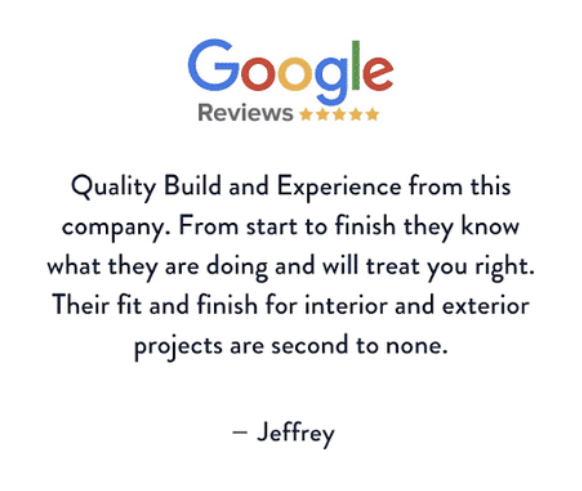
Designing a Basement That Works for Your Life
A finished basement should reflect both your personal style and functional needs. We design spaces that are both practical and inspiring.
Functional Layouts for Every Lifestyle
From open play spaces and media rooms to wine cellars and home gyms, we create layouts that support your lifestyle. We assess traffic flow, natural light, ceiling heights, and insulation needs to ensure a comfortable, code-compliant space.
Finishing Details That Set Your Basement Apart
We help you choose flooring, wall treatments, lighting, and built-ins that align with your aesthetic. Options like LVT, engineered hardwood, recessed lighting, soundproofing, and accent walls make the space feel connected to the rest of your home.
Basement Bathrooms, Bars, and Kitchenettes
Add value and flexibility with secondary bathrooms or kitchenettes. Whether you want a wet bar for entertaining or a fully functional guest suite, we manage the plumbing, cabinetry, and appliance integrations from start to finish.
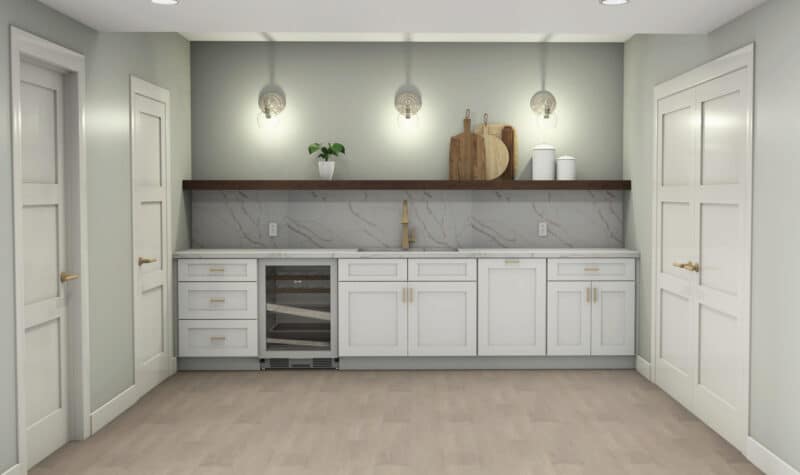
Smart Storage and Built-In Organization
We integrate clever storage options—such as under-stair storage, built-in shelving, or custom closets—to ensure your finished basement remains clean and clutter-free.
Key Elements in Your Basement Renovation
The right features make all the difference. Our expert team ensures your basement remodel includes everything needed for comfort, functionality, and longevity.
Moisture Control and Waterproofing
A successful basement remodel starts with a dry foundation. We evaluate water intrusion risks, apply waterproofing systems where needed, and install mold-resistant materials to ensure a safe and healthy space.
Egress Windows and Code Compliance
Safety is non-negotiable. If you’re adding bedrooms or converting living space, we ensure your basement meets all egress and ventilation requirements, securing permits and handling inspections.
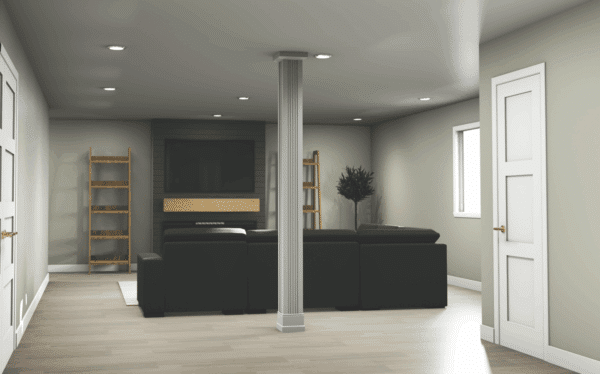
Energy-Efficient Insulation and HVAC
We install high-performance insulation and climate control solutions so your basement stays warm in winter and cool in summer—making it a true year-round living space.
Premium Finishes that Match Your Style
Whether you prefer rustic, modern, or transitional finishes, we offer a wide array of trim, lighting, flooring, and color palettes to match your home’s character and elevate the basement beyond “just a basement.”
Budgeting for Your Basement Renovation
A basement renovation can significantly boost your home’s livable square footage—and its value.
Cost Drivers and Value Enhancements
Main cost factors include scope, plumbing or HVAC rerouting, egress requirements, and finish level. We explain how each decision—from ceiling height adjustments to bathroom additions—affects both cost and ROI.
Flexible Options to Match Your Budget
We offer remodel solutions ranging from luxury basement transformations to smart, cost-conscious updates. Whether it’s finishing an open rec space or building a high-end guest suite, we find options that fit your priorities.
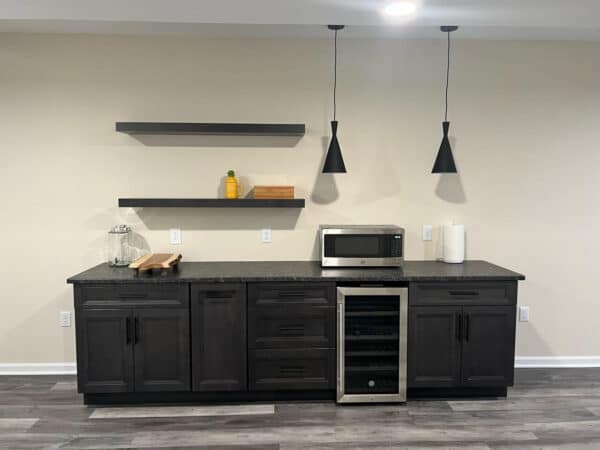
Return on Investment
A well-designed finished basement offers strong resale value, especially when it includes a bathroom or sleeping quarters. We help maximize your investment through strategic layout planning and long-lasting materials.
Start Your Basement Remodel With First State Building & Design
Every basement has potential. Whether you need more space for family life, work, or relaxation, our experienced team is here to turn your lower level into your favorite part of the home.
Book Your Free Basement Design Consultation
Let’s explore your goals, budget, and ideas. Schedule your complimentary consultation to begin designing a basement that reflects your needs and enhances your home.
Visit Our Showroom
See samples of flooring, lighting, cabinetry, and more to visualize your finished space. Our showroom offers hands-on inspiration and expert guidance.
Prepare for Your Basement Transformation
We provide a clear project plan and checklist to help prepare your home for construction—so the renovation experience is as smooth and seamless as the results.
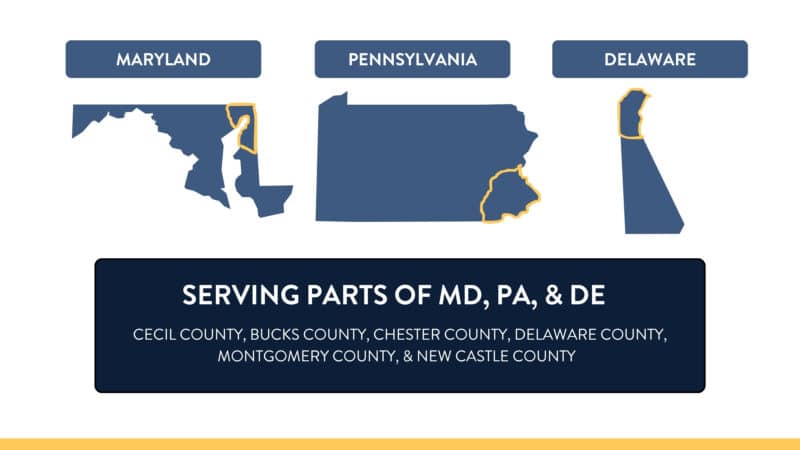
Basement Remodeling FAQ
How long does a basement remodel typically take?
Most basement renovations take 8 - 14 weeks, depending on size and scope. We provide a detailed timeline at project kickoff and keep you updated every step of the way.
Do I need permits to finish my basement?
Yes. Most basement remodels require permits for framing, plumbing, electrical, and egress compliance. We handle all permitting and inspections to ensure everything is done right.
What can I use my finished basement for?
The options are endless: game room, home theater, in-law suite, gym, home office, or teen hangout. We’ll help design a space that serves your unique needs.
Can I add a bathroom to my basement?
Absolutely. Adding a bathroom increases usability and resale value. We handle plumbing installation, waterproofing, tile work, and fixture selections.
Will my basement stay warm and dry year-round?
Yes. We install proper insulation, waterproofing, and climate control systems to ensure comfort and long-term durability in every season.
Contact First State Building & Design to Begin Your Basement Transformation
If you’re ready to create more space, comfort, and functionality in your home, a basement remodel is a smart step forward. Contact us today to schedule your design and build consultation—and let’s bring your vision to life.

Hours of Operation
Monday thru Friday: 8:00 AM to 5:00 PM
Saturday: By Appointment
Sunday: Closed
Contact Us
Visit Our Showroom
258 Wilmington Pike
Chadds Ford, PA 19317
Areas We Serve
Pennsylvania
Bucks County
Chester County
Delaware County
Montgomery County
Delaware
New Castle County
Maryland
Cecil County
Memberships




