The West Chester Revival:
A Kitchen Remodel
In West Chester, Pennsylvania, Liliana and Dan lived in a loving, character-filled colonial house. But their kitchen, once serviceable, had outlived its feeling of being an inviting space. It felt boxed in, dark, and functionally disjointed. Beauty alone wouldn’t do; they wanted a transformation that worked for daily life while elevating the room into something they loved being in.
At First State Building & Design, we don’t start by picking finishes. We start with stories. And this was the story we heard:
“We want light. We want open sweeping sightlines. We want guests to move freely. We want something timeless.”
So we began with our process: Dream → Design → Build, a journey woven in conversation, imagination, and craft.
Dream: Listening, Imagining, Rooting in Life
When Liliana and Dan reached out, they weren’t just looking for a new look. During our first consultation, we talked through how they used their kitchen every day — from morning routines to evening dinners. They shared what they loved about the space (the natural light and the connection to the back deck) and what no longer worked.
They envisioned a kitchen that felt open, bright, and functional — one that offered ample storage, updated fixtures, and high-quality finishes to match the rest of their home.
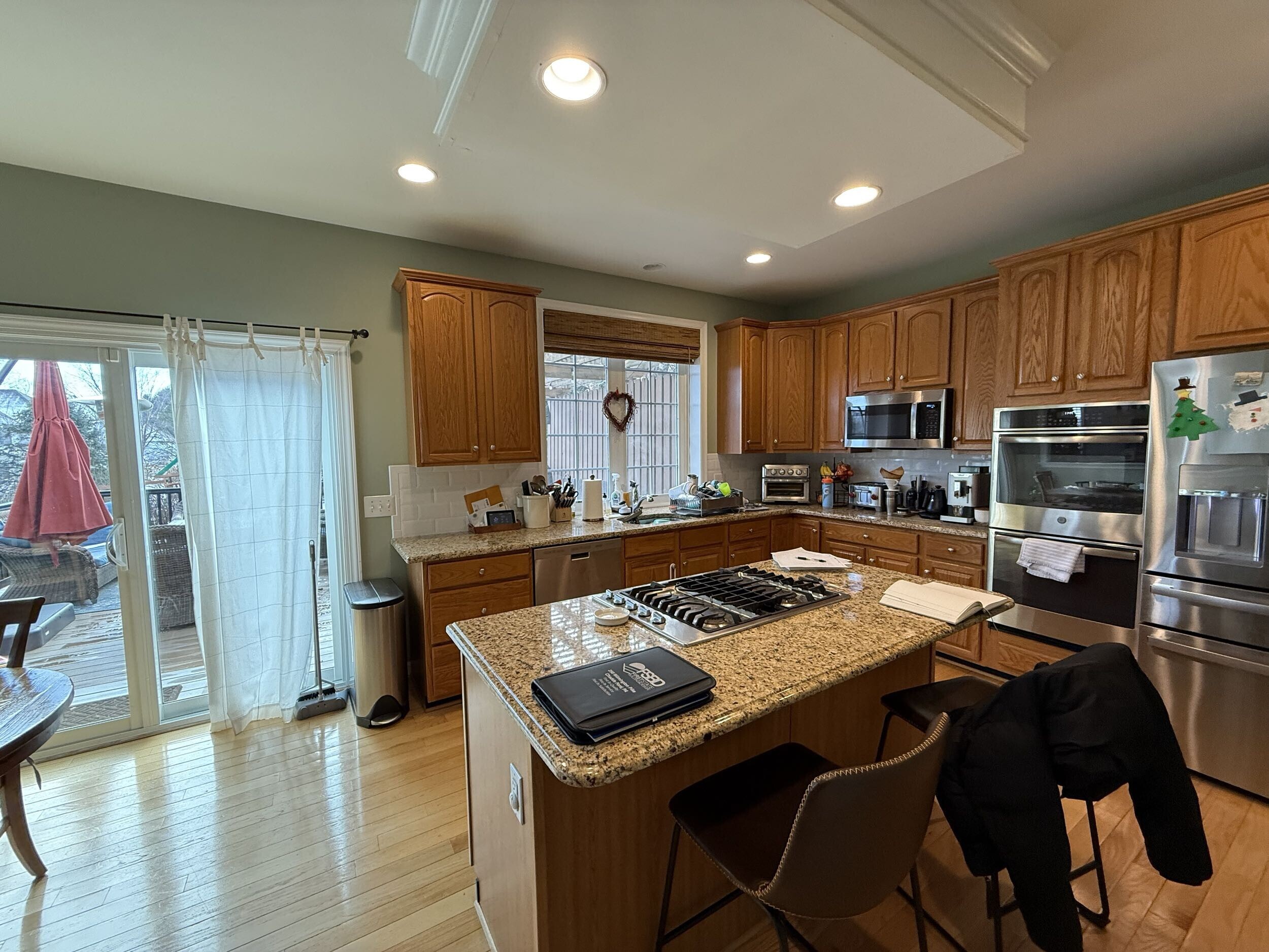
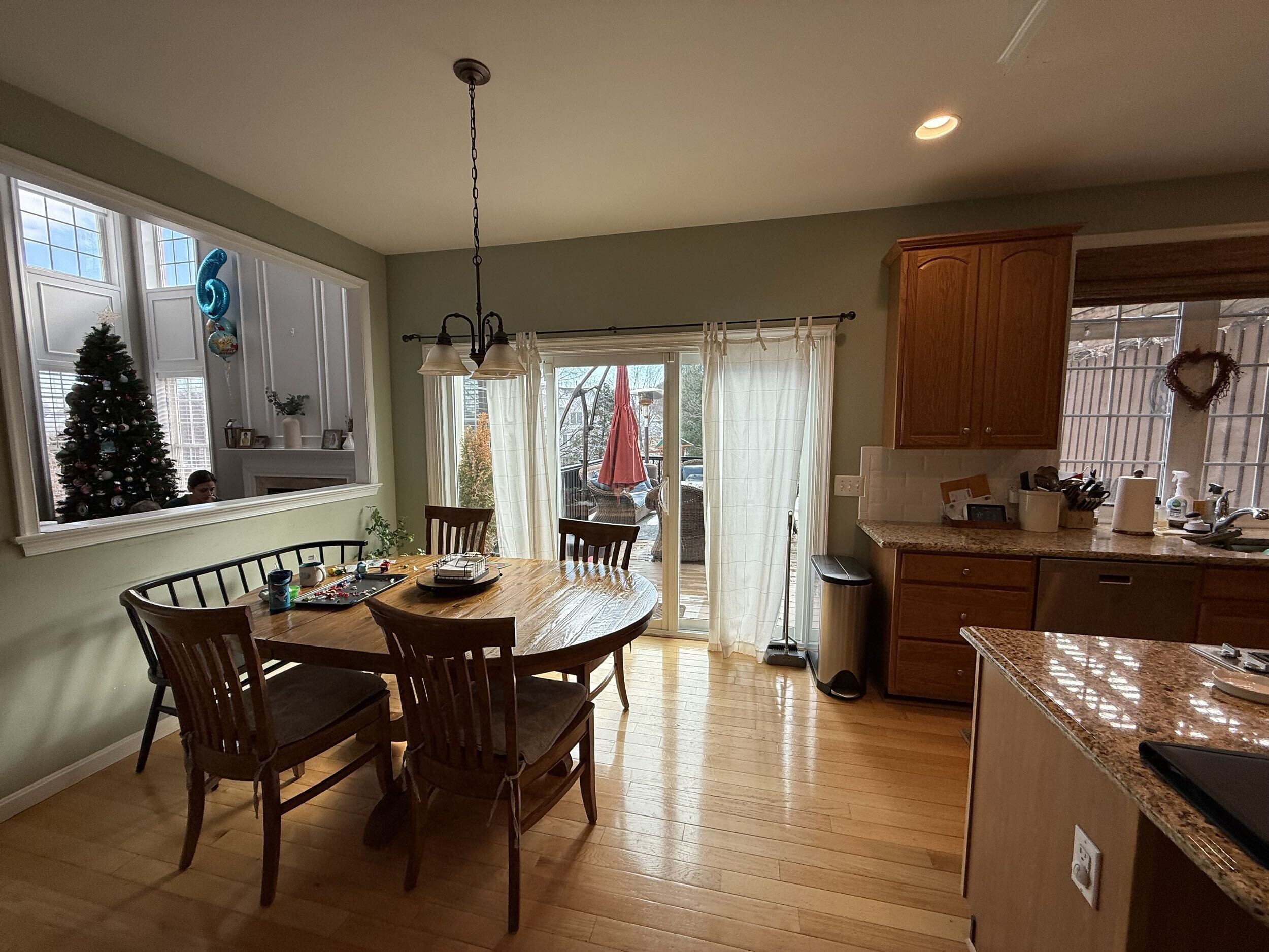
From there, we created initial concepts: diagrams of flow, sightlines, zones (prep, cooking, seating, serving). Each design concept fed into mood boards — counter textures, hardware samples, color stories.
Before any construction began, Liliana and Dan were able to explore their future kitchen through detailed 3D renderings created by our design team. These visuals helped them see how layout changes would impact flow and functionality.
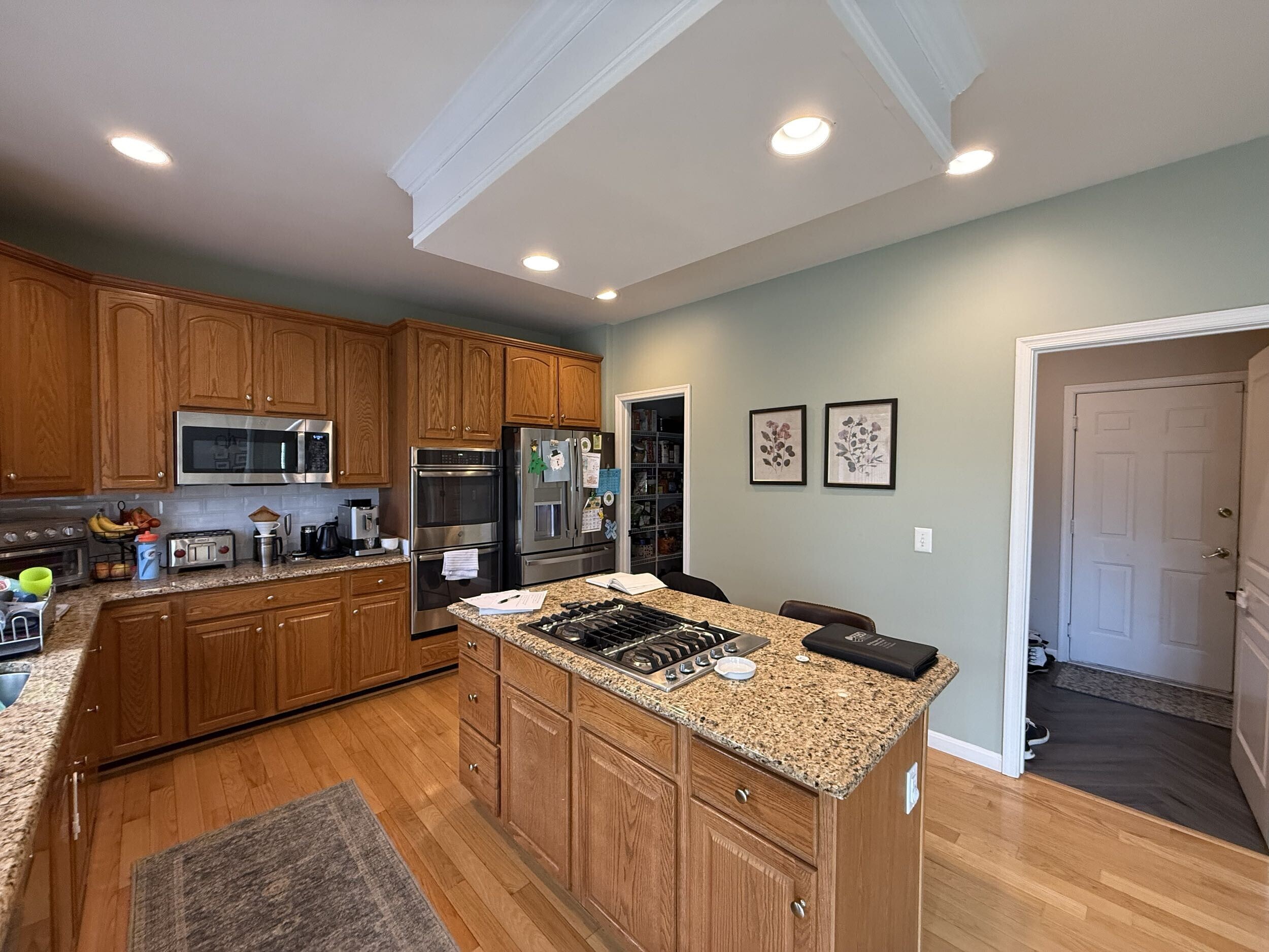
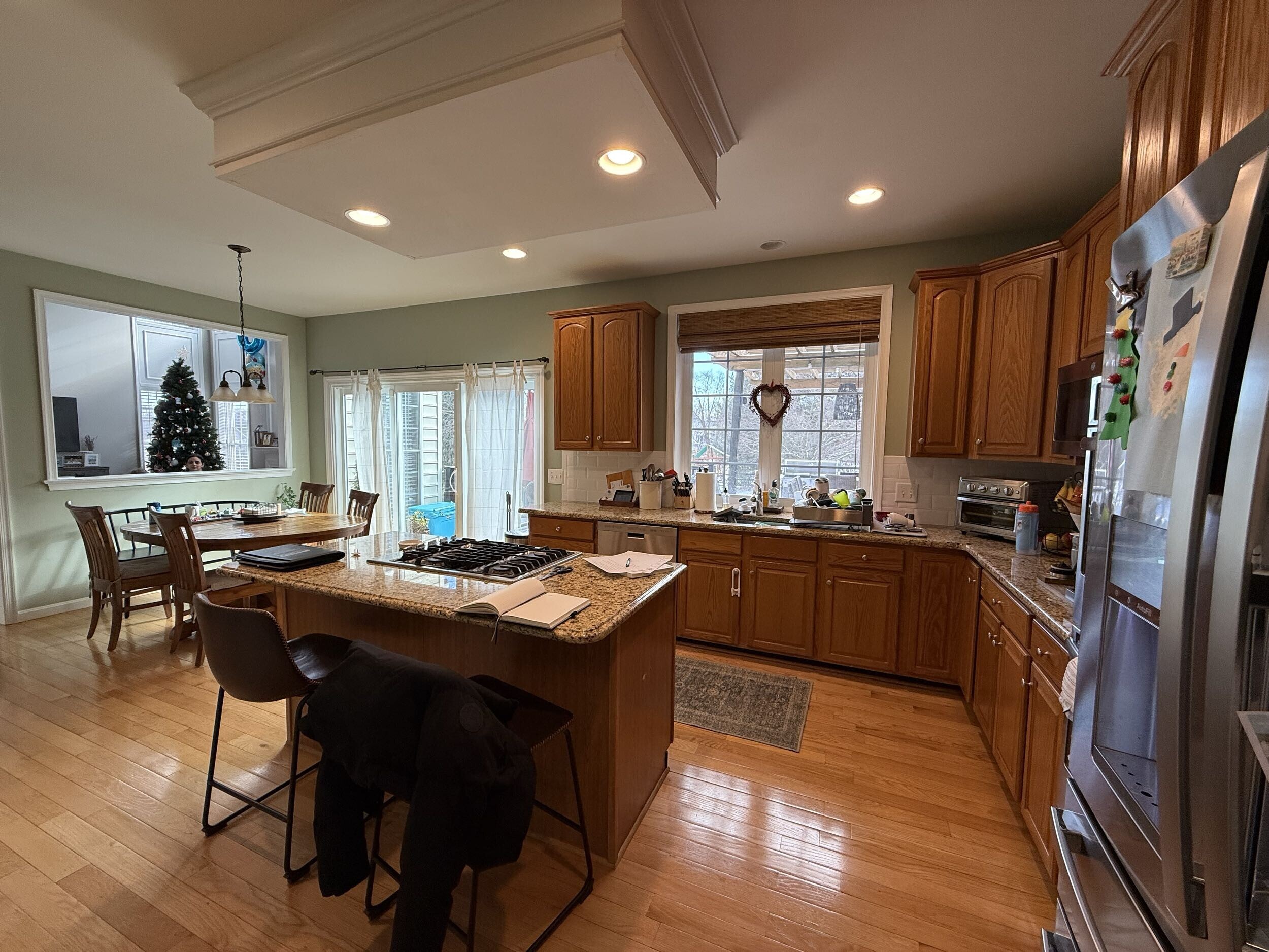
Design: Reimagine, Refinement, Resolution
From the renderings, our team focused on refining the details that make a kitchen work beautifully every day. Rather than changing the structure of the room, we concentrated on improving layout, cabinetry function, and finishes.
We adjusted the island design to create better seating and storage, updated lighting placement for even illumination, and selected materials and fixtures that balanced warmth with durability. Every element, from the cabinet color pairing to the hardware finish, was chosen to bring cohesion and practicality to the space.
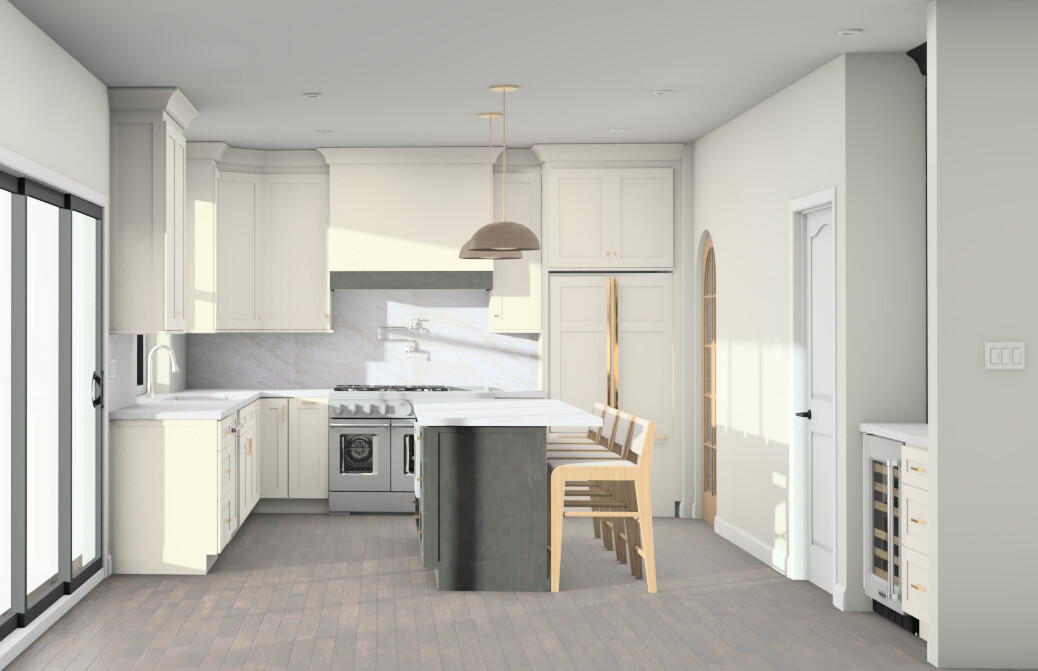
We also focused on how the kitchen would feel and function day to day — from drawer organization to cabinet interiors and seating sight-lines around the island. Every choice was about ease and rhythm.
The island’s rich espresso tone wasn’t just a design statement; it created warmth against the white cabinetry and subtly echoed one of Dan’s favorites – his morning espresso. The space now reflects those small, meaningful moments, blending personal comfort with elevated style.
Brass hardware and lighting complete the palette, adding soft warmth without overpowering the calm, timeless look they envisioned.
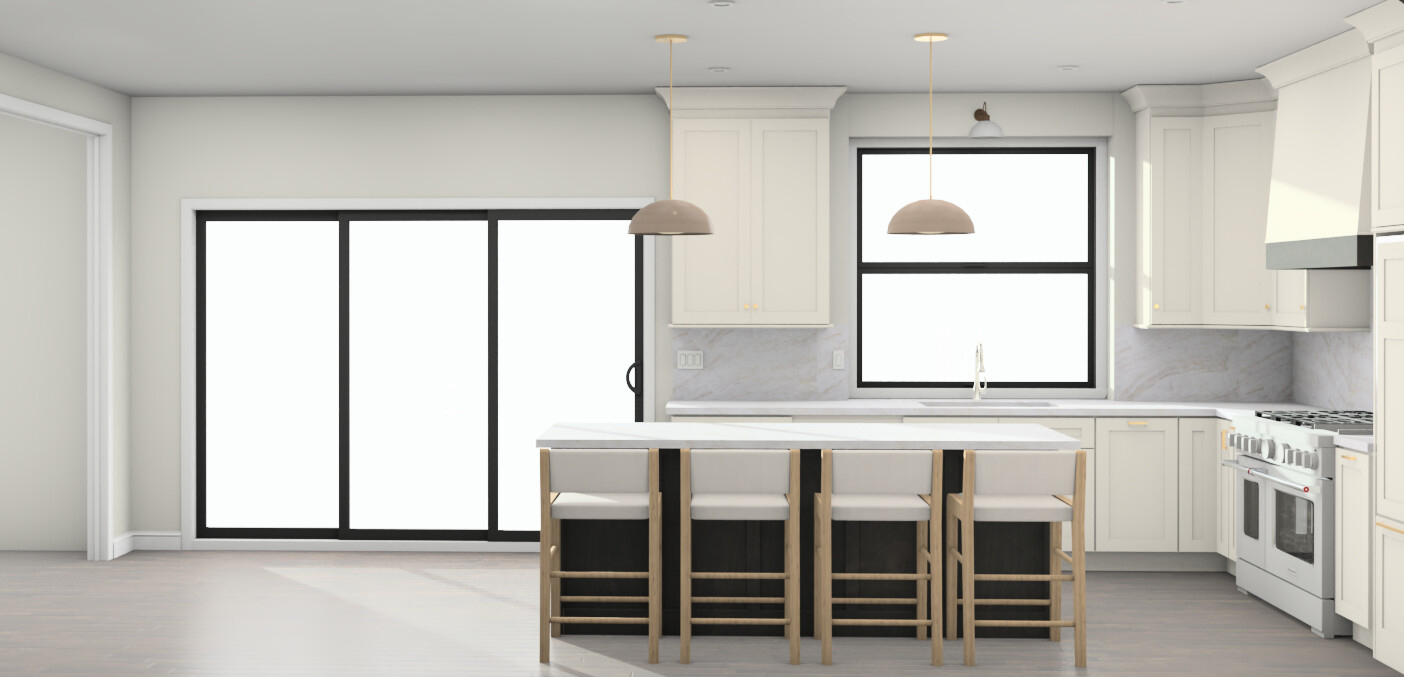
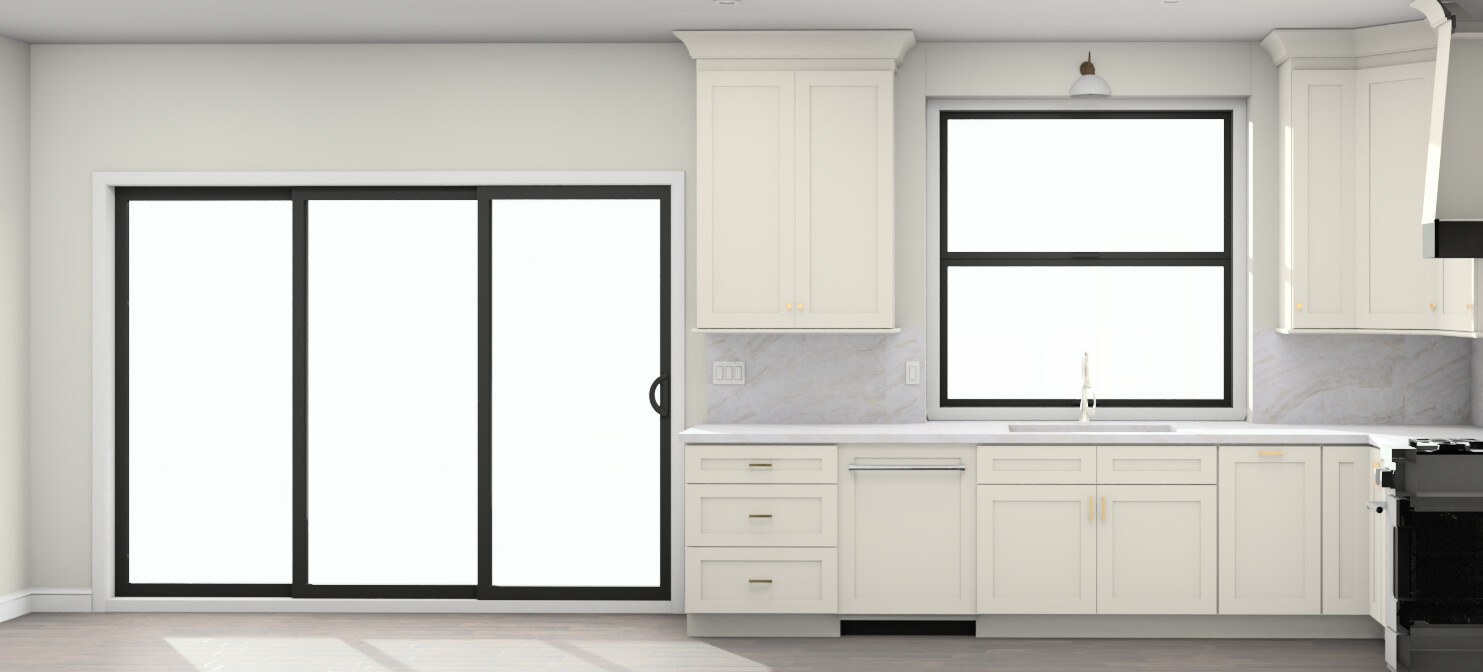
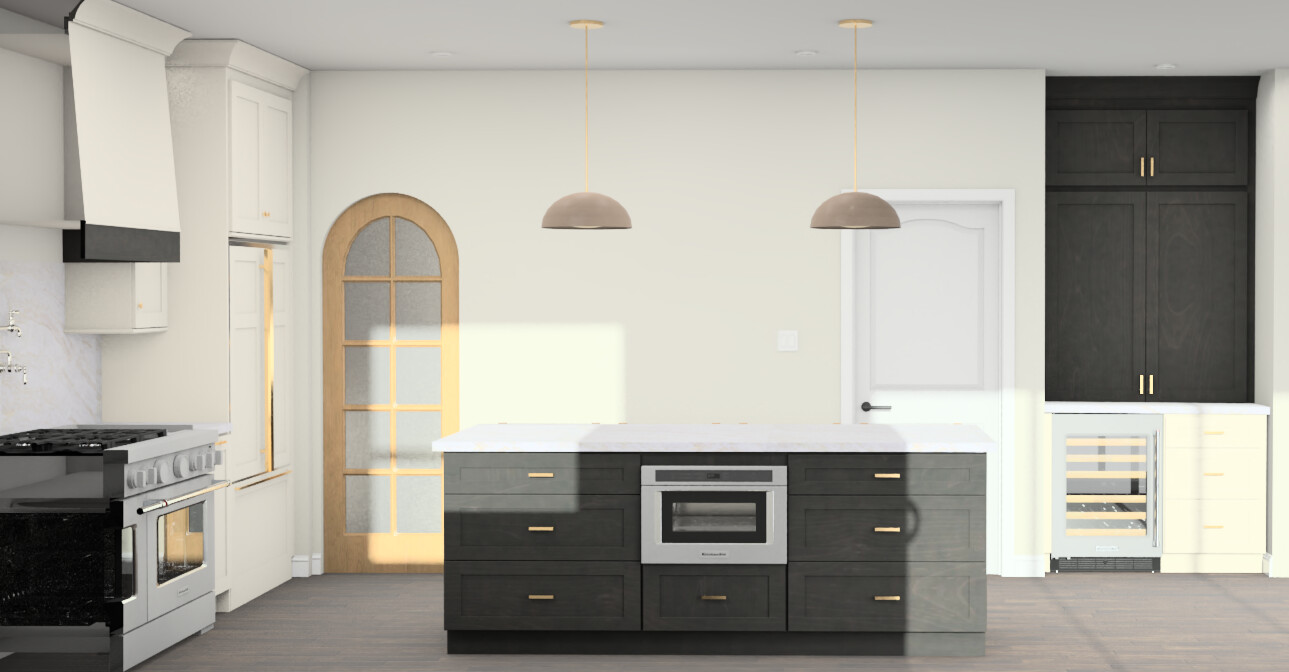
Build: Crafting the Vision into Reality
March brought demolition. We peeled back walls, uncovered ceilings, and opened the space. But demolition is not destruction, it’s careful release. We worked to protect what remained: adjacent rooms, hardwood floors, existing finishes.
As the build progressed, each detailed element unfolded:
- Electrical Work
We updated wiring and lighting circuits for the new updated-layout. - Structural & Millwork Framing
Walls were reframed, soffits removed, openings widened, ceiling transitions smoothed. - Flooring & Surface Preparation
The white oak floors were refinished to match and extend seamlessly. Surfaces were leveled, walls readied, backsplashes laid out. - Cabinetry & Finish Work
Perimeter cabinets in Dove White were installed in tandem with the island in an Espresso stained finish. - Countertops & Backsplash
The quartzite slab was installed, full height behind the range, creating a striking, continuous backdrop. Seams were minimized; transitions executed with craftsmanship precision. - Appliance & Hood Integration
We installed the 48″ Thor range, Thermador fridge, KitchenAid drawer, and beverage fridge. The custom canopy hood was vented and finished in painted wood with onyx trim – a true centerpiece. - Lighting & Trim Finalization
Brass dome pendants, recessed lights, under-cabinet strips, all connected, tested, refined. Trim, crown moldings, arched pantry door, and baseboard details were inspected and polished.
Throughout, we kept Liliana and Dan in the loop: by late August, the transformation was complete.
Reveal: A Kitchen That Lives Beautifully
Finally, the moment the family had walked through virtually, now real, stood before their eyes.
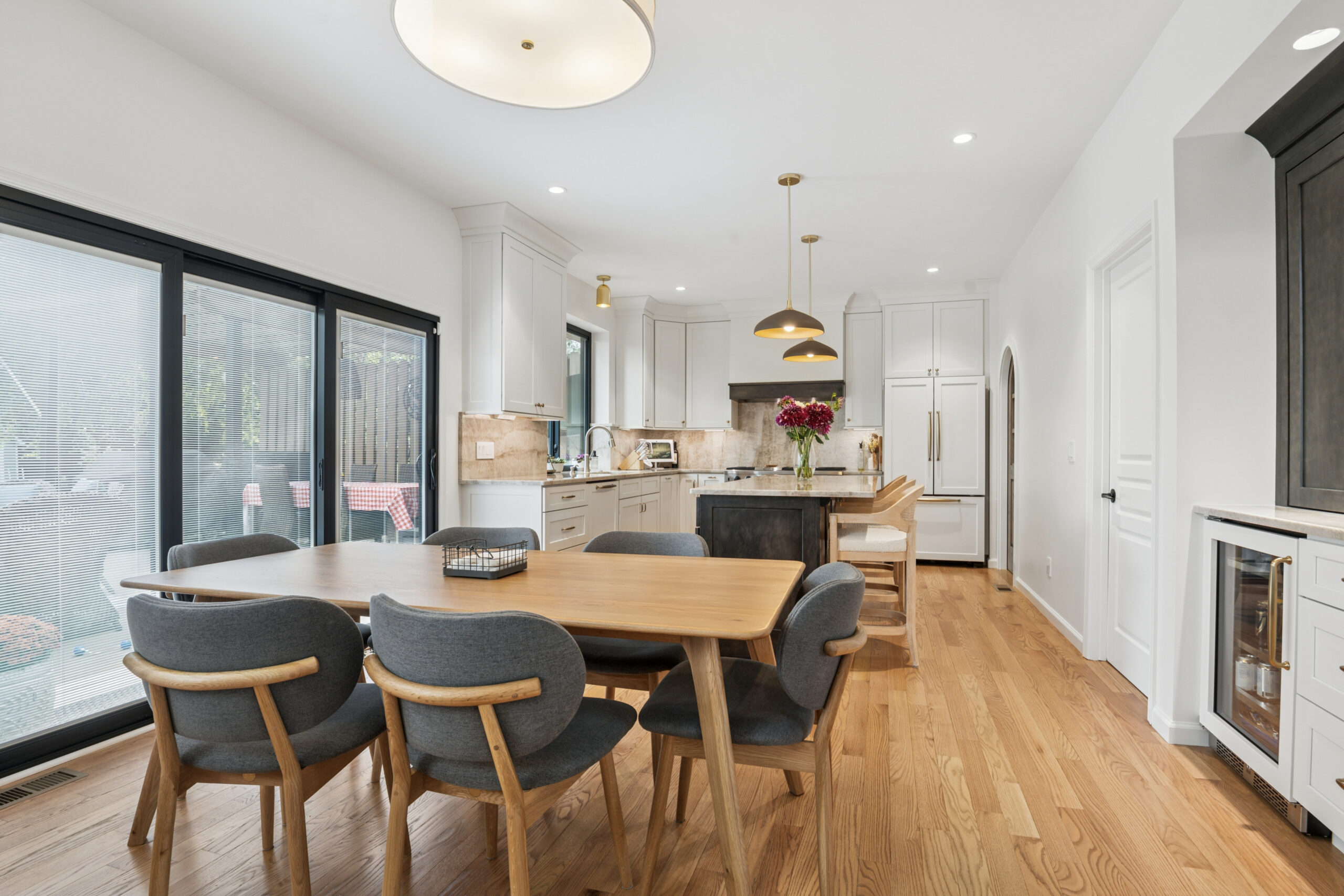
In the finished space:
- The perimeter cabinetry glows in Dove White
- The island, in deep Espresso, anchors the room while offering seating and storage
- Quartzite counters and full-height backsplash unify surfaces and draw the eye
- The 48″ Thor range commands presence, balanced by custom venting
- Warmness is layered in brass lighting and hardware
- The flow extends: you can see from deck to dining to cook space seamlessly
- An arched wood and glass pocket door leads to the pantry — a timeless architectural touch that adds character and charm while elevating the home’s craftsmanship
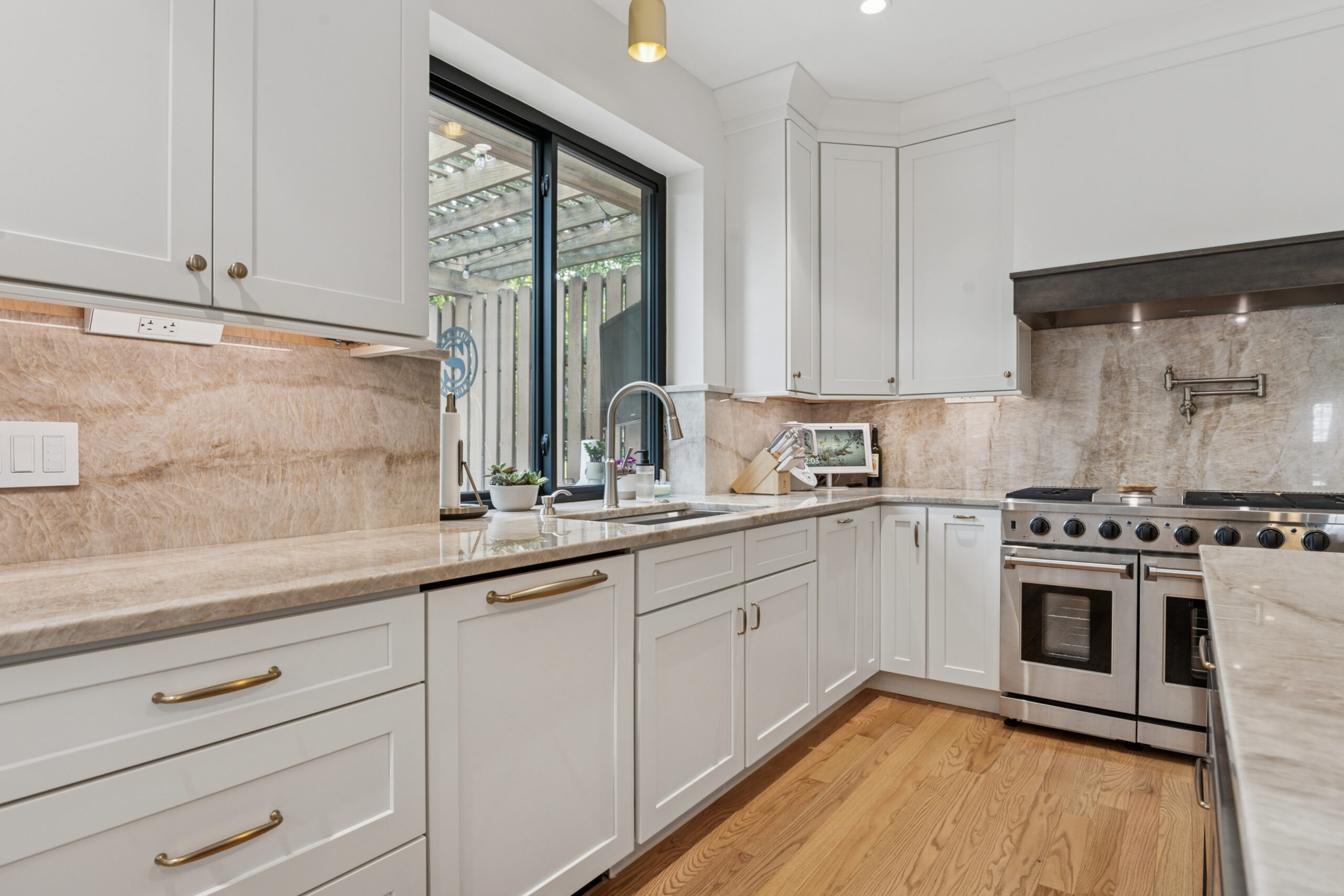
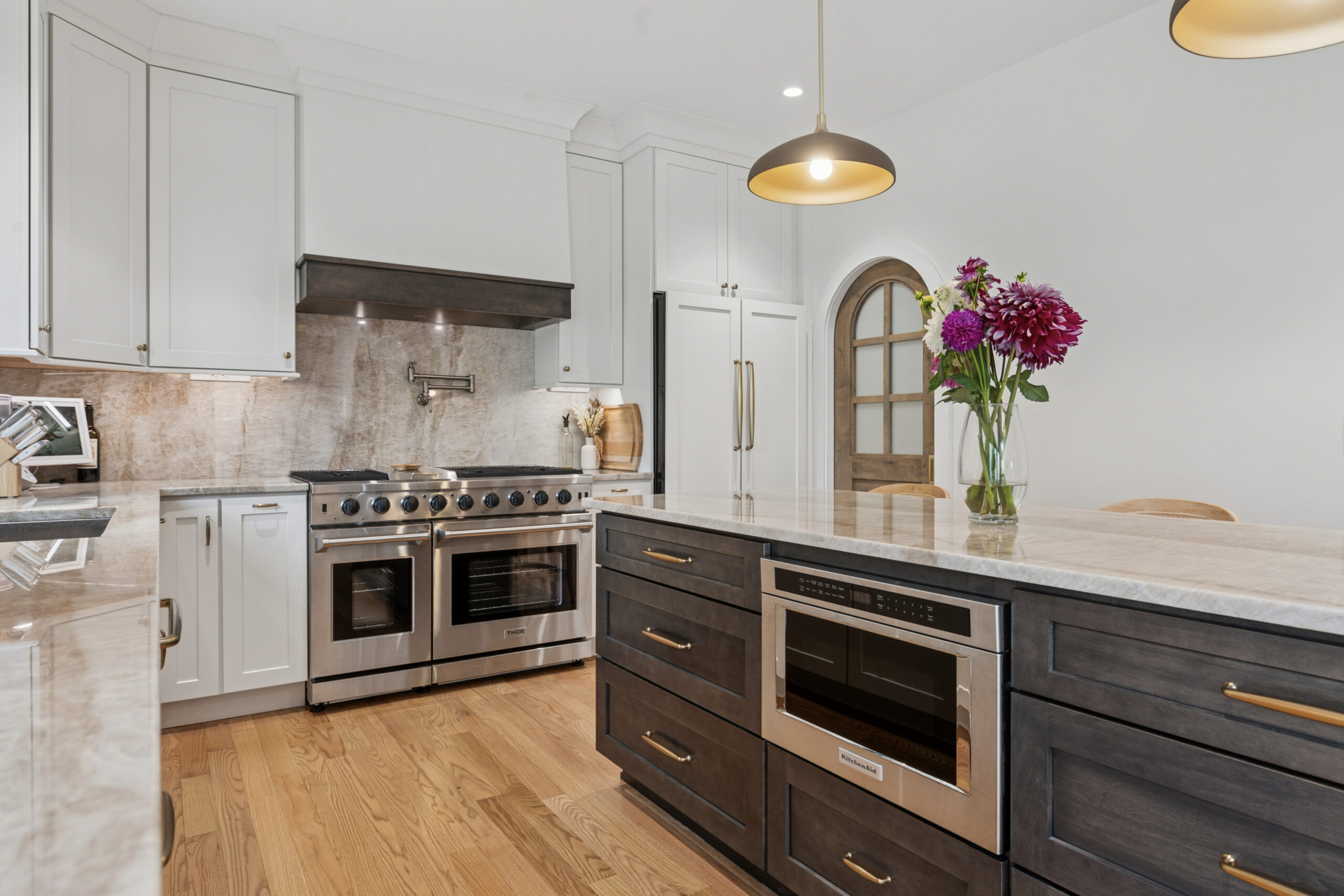
Now, the kitchen hosts breakfasts bathed in morning sun, conversations over the island, and dinner parties that move fluidly from indoors to outdoor deck. The room feels like it was always meant to be there.
Why This Remodel Matters
This kitchen remodel did more than update finishes. It redefined how the home works. Materials were chosen not for “trend,” but for longevity and resonance. The design made sense in real life, not just in theory.
At First State Building & Design, we believe that your home should adapt to your life, not the other way around.
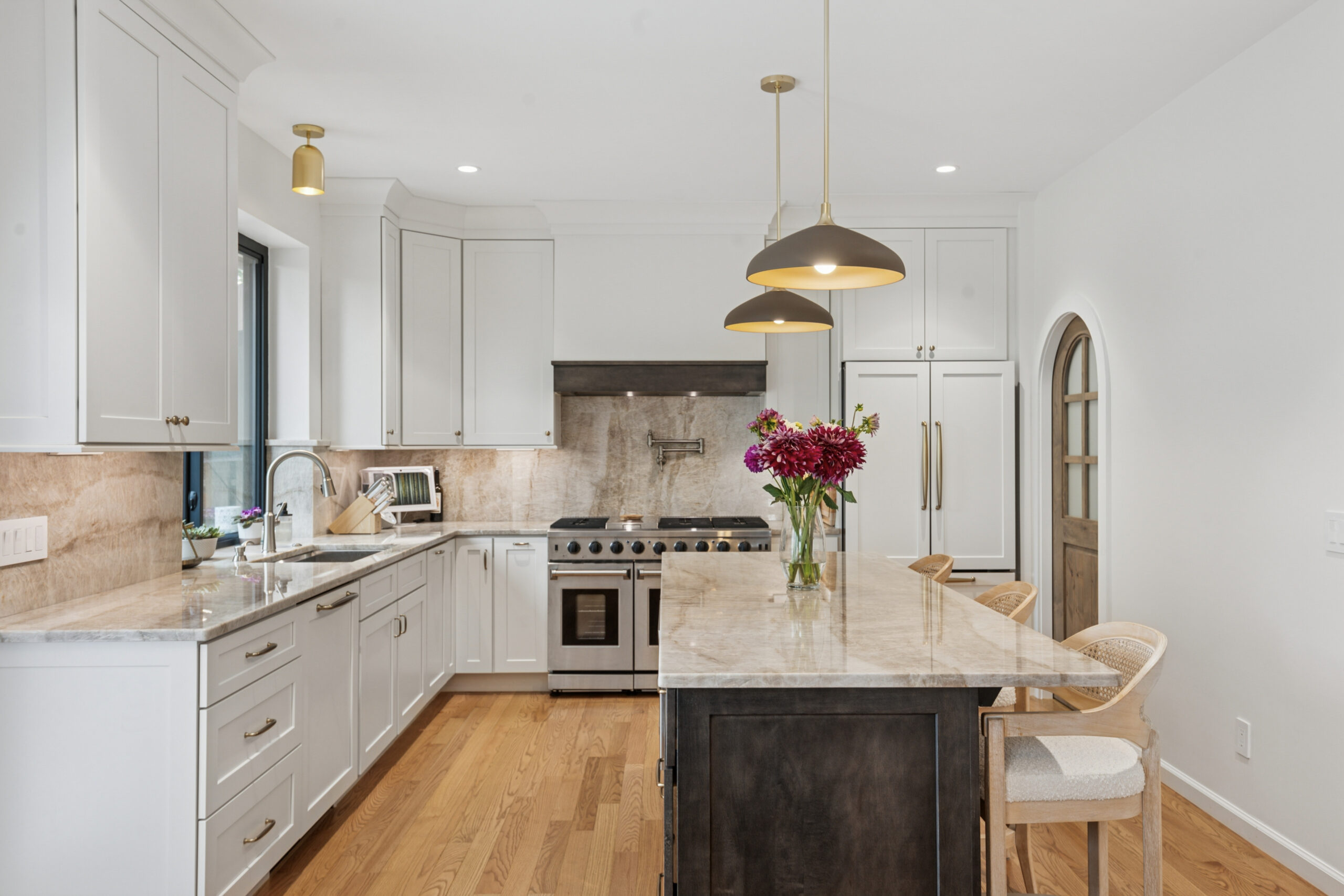
Begin Your Own Kitchen Story
If you’ve been dreaming about a kitchen that connects, and delights, we’d love to talk. At First State Building & Design, we partner with you from the dream to the final detail, so your home doesn’t just look better, it feels better.

Hours of Operation
Monday thru Friday: 8:00 AM to 5:00 PM
Saturday: By Appointment
Sunday: Closed
Contact Us
Visit Our Showroom
258 Wilmington Pike
Chadds Ford, PA 19317
Areas We Serve
Pennsylvania
Bucks County
Chester County
Delaware County
Montgomery County
Delaware
New Castle County
Maryland
Cecil County
Memberships




